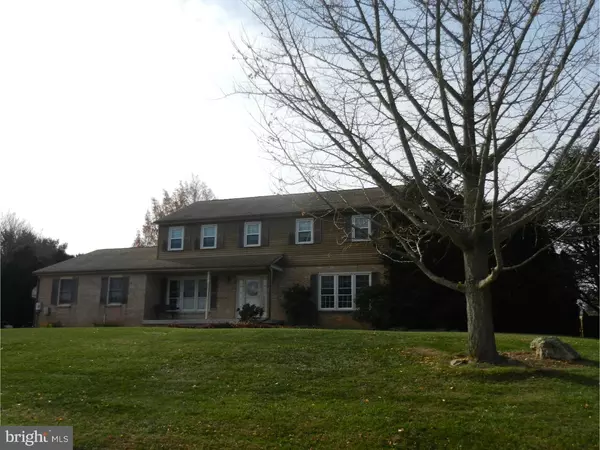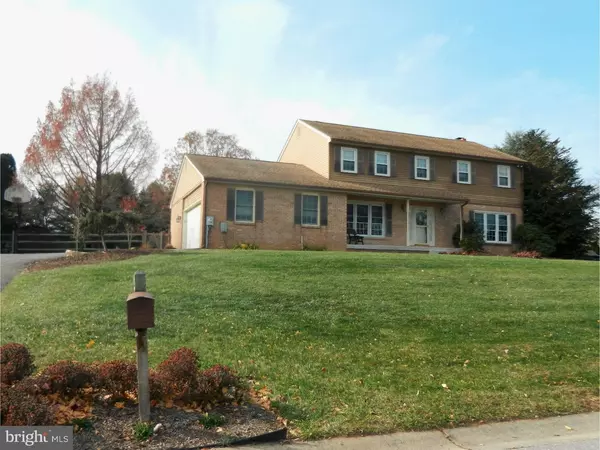For more information regarding the value of a property, please contact us for a free consultation.
32 PIERSON DR Hockessin, DE 19707
Want to know what your home might be worth? Contact us for a FREE valuation!

Our team is ready to help you sell your home for the highest possible price ASAP
Key Details
Sold Price $364,000
Property Type Single Family Home
Sub Type Detached
Listing Status Sold
Purchase Type For Sale
Square Footage 2,525 sqft
Price per Sqft $144
Subdivision Wellington Hills
MLS Listing ID 1003958921
Sold Date 04/07/17
Style Colonial
Bedrooms 4
Full Baths 2
Half Baths 1
HOA Fees $5/ann
HOA Y/N Y
Abv Grd Liv Area 2,525
Originating Board TREND
Year Built 1984
Annual Tax Amount $4,386
Tax Year 2016
Lot Size 0.500 Acres
Acres 0.5
Lot Dimensions 136X160
Property Description
NEW PRICE 1 YR HOME WARRANTY OPEN HOUSE SUNDAY 2/12/17 12-3PM or Schedule your tour today to this wonderful home on a .50 acre flat lot, higher elevation in this Hockessin community! Buyers benefit from 1 yr American Home Shield home warranty; remaining house furniture for sale or negotiated in contract(unless otherwise noted as an inclusion); all appliances included in sale. This lovely 2-story Colonial home boasts 4 spacious bedrooms, 2.1 baths, office, main floor laundry, sun room, and 2 car garage on 1/2 acre lot! Entertain your guests in the elegant dining room and formal front living room. Enjoy preparing your meals in this spacious and functional kitchen with ample counter space and an eat-in dining area overlooking the backyard through a delightful bay window. The cozy family room is warmly enhanced with a brick, wood burning fireplace surrounded by built-in bookcases, and a wet bar! Walk through the sliding glass doors into the sun room and be wowed from the panoramic view of the fenced-in backyard, and the feeling of the great outdoors from indoors all year round. This sun room is a tremendous extra room with included wicker furniture set that adds beauty, value, and additional space to the home! The upper floor master suite is a relaxing retreat with a walk-in closet and full master bath. The remainder 3 bedrooms are also generous sized rooms with full closet and a 2nd full bath nearby. The basement is unfinished; however it is amazing space to use as a game and exercise room and plenty of storage space. There is no place like this home to spend your holidays and create wonderful memories that will last a lifetime! Close to shopping, restaurants, schools. 1 YEAR HOME WARRANTY OFFERED. Don't miss out on this opportunity! Pride in Ownership - home very clean and well cared for and turn key. Some updates needed to suit buyers taste. Still a great opportunity for home ownership. Schedule your tour today!
Location
State DE
County New Castle
Area Hockssn/Greenvl/Centrvl (30902)
Zoning NC21
Rooms
Other Rooms Living Room, Dining Room, Primary Bedroom, Bedroom 2, Bedroom 3, Kitchen, Family Room, Bedroom 1, Laundry, Other, Attic
Basement Full, Unfinished
Interior
Interior Features Primary Bath(s), Kitchen - Island, Skylight(s), Ceiling Fan(s), Attic/House Fan, Wet/Dry Bar, Stall Shower, Kitchen - Eat-In
Hot Water Electric
Heating Propane, Forced Air
Cooling Central A/C
Flooring Wood, Fully Carpeted, Vinyl
Fireplaces Number 1
Fireplaces Type Brick
Equipment Oven - Self Cleaning, Dishwasher, Disposal
Fireplace Y
Window Features Bay/Bow,Replacement
Appliance Oven - Self Cleaning, Dishwasher, Disposal
Heat Source Bottled Gas/Propane
Laundry Main Floor
Exterior
Exterior Feature Deck(s), Porch(es)
Garage Spaces 5.0
Fence Other
Utilities Available Cable TV
Water Access N
Roof Type Shingle
Accessibility None
Porch Deck(s), Porch(es)
Attached Garage 2
Total Parking Spaces 5
Garage Y
Building
Lot Description Flag, Front Yard, Rear Yard, SideYard(s)
Story 2
Foundation Brick/Mortar
Sewer Public Sewer
Water Well
Architectural Style Colonial
Level or Stories 2
Additional Building Above Grade
New Construction N
Schools
Elementary Schools North Star
Middle Schools Alexis I. Du Pont
High Schools Alexis I. Dupont
School District Red Clay Consolidated
Others
HOA Fee Include Snow Removal
Senior Community No
Tax ID 08-007.10-070
Ownership Fee Simple
Acceptable Financing Conventional
Listing Terms Conventional
Financing Conventional
Read Less

Bought with Tracy B Coburn • Coldwell Banker Realty




