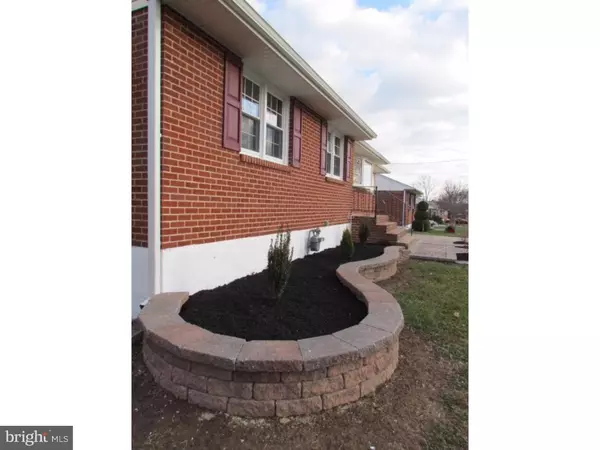For more information regarding the value of a property, please contact us for a free consultation.
123 MACARTHUR DR Newport, DE 19804
Want to know what your home might be worth? Contact us for a FREE valuation!

Our team is ready to help you sell your home for the highest possible price ASAP
Key Details
Sold Price $224,900
Property Type Single Family Home
Sub Type Detached
Listing Status Sold
Purchase Type For Sale
Square Footage 1,725 sqft
Price per Sqft $130
Subdivision Pleasant Hill Ests
MLS Listing ID 1003959231
Sold Date 01/30/17
Style Ranch/Rambler
Bedrooms 3
Full Baths 2
HOA Y/N N
Abv Grd Liv Area 1,725
Originating Board TREND
Year Built 1961
Annual Tax Amount $1,863
Tax Year 2016
Lot Size 7,405 Sqft
Acres 0.17
Lot Dimensions 67X110
Property Description
A must see property offering unlimited value in Pleasant Hills Estates. This updated home boasts 3 bedrooms, 2 FULL baths with beautiful curb appeal and large, spacious yard with back deck for entertaining & finished basement and Sun porch has been meticulously renovated by its current owners. This home offers great updates and is a turn-key purchase for those looking for easy one-floor living. You won't find a better value... Renovations include: Gorgeous kitchen with all new stainless steel appliances, granite counter tops, oak cabinets, custom pantry, and double bowl sink. In addition to the NEW custom crown molding,interior and exterior paint, carpet, hardwood floors throughout, HVAC, hot water heater, plumbing, washer/dryer, finished basement as well as plenty of storage in the garage, large shed and entire floored attic. This home is flawless in every aspect. Add it to your tour today!
Location
State DE
County New Castle
Area Elsmere/Newport/Pike Creek (30903)
Zoning NC6.5
Rooms
Other Rooms Living Room, Dining Room, Primary Bedroom, Bedroom 2, Kitchen, Family Room, Bedroom 1, Other, Attic
Basement Full
Interior
Interior Features Butlers Pantry
Hot Water Natural Gas
Heating Gas, Forced Air
Cooling Central A/C
Flooring Wood, Fully Carpeted, Tile/Brick
Equipment Dishwasher, Disposal, Built-In Microwave
Fireplace N
Appliance Dishwasher, Disposal, Built-In Microwave
Heat Source Natural Gas
Laundry Basement
Exterior
Garage Spaces 4.0
Fence Other
Water Access N
Accessibility None
Attached Garage 1
Total Parking Spaces 4
Garage Y
Building
Story 1
Sewer Public Sewer
Water Public
Architectural Style Ranch/Rambler
Level or Stories 1
Additional Building Above Grade
New Construction N
Schools
School District Red Clay Consolidated
Others
Senior Community No
Tax ID 07-046.40-085
Ownership Fee Simple
Read Less

Bought with Edward Lavender • Keller Williams Real Estate -Exton




