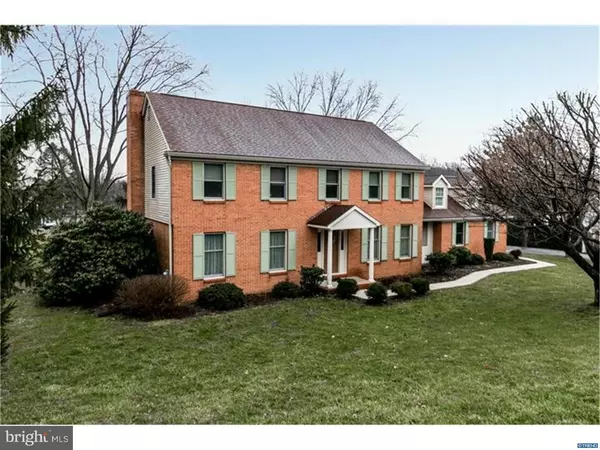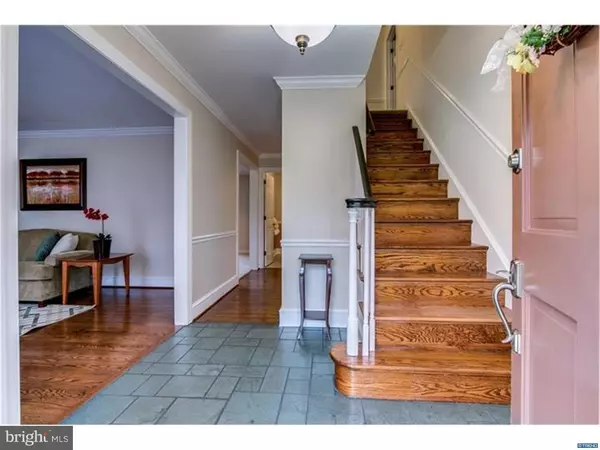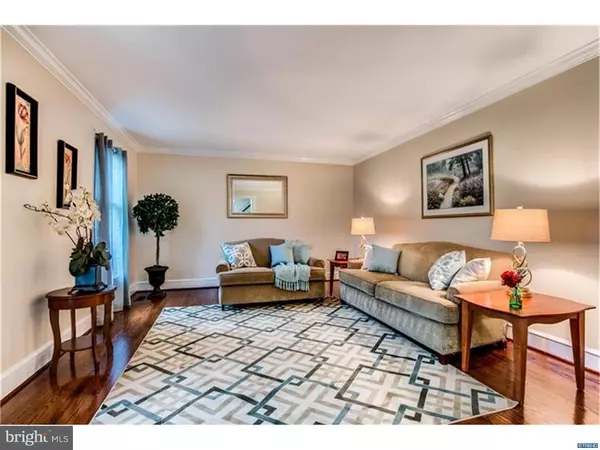For more information regarding the value of a property, please contact us for a free consultation.
55 TENBY CHASE DR Newark, DE 19711
Want to know what your home might be worth? Contact us for a FREE valuation!

Our team is ready to help you sell your home for the highest possible price ASAP
Key Details
Sold Price $442,500
Property Type Single Family Home
Sub Type Detached
Listing Status Sold
Purchase Type For Sale
Square Footage 2,950 sqft
Price per Sqft $150
Subdivision Tenby Chase
MLS Listing ID 1003959983
Sold Date 04/18/16
Style Colonial
Bedrooms 4
Full Baths 2
Half Baths 1
HOA Fees $5/ann
HOA Y/N Y
Abv Grd Liv Area 2,950
Originating Board TREND
Year Built 1981
Annual Tax Amount $4,207
Tax Year 2015
Lot Size 0.920 Acres
Acres 0.92
Lot Dimensions 228X226
Property Description
Immaculate custom brick Colonial in the quaint enclave of Tenby Chase located in the North Star Elementary feeder pattern. This home has all of the must haves: generous private level lot (.92 acres), hardwood floors, brand new carpets, neutral paint colors throughout, custom kitchen and updated baths. The welcoming foyer offers an oak staircase flanked by elegant living and dining rooms featuring gleaming hardwood floors and thick wood mouldings. A sophisticated eat-in kitchen is enhanced with custom cabinetry, granite countertops, tumbled marble and glass mosaic tile backsplash, recessed lighting, a sleek counter with ample work space and newer appliances including a double oven. An inviting bright 14x20 sunroom is a few steps away with tile floors, skylights and sliding glass doors leading you to a decorative patio for enjoyment of the spectacular outdoor space. The family room offers a woodburning brick fireplace and custom oak built-ins with a large bay window. A first floor powder room, main floor laundry and private office completes the first level. The grand Master suite is equiped with a stunning full bath featuring an updated vanity, frameless shower doors and two walk-in closets. Three other bedrooms with generous closet space share the updated hall bath. A finished lower level offers additional recreational space with recessed lighting plus a pleasing amount of storage. This home has public sewer and availability for gas service. The owners meticulously cared for this stately home and paid attention to every detail for the enjoyment and benefit of the new owner.
Location
State DE
County New Castle
Area Newark/Glasgow (30905)
Zoning NC21
Rooms
Other Rooms Living Room, Dining Room, Primary Bedroom, Bedroom 2, Bedroom 3, Kitchen, Family Room, Bedroom 1, Laundry, Other, Attic
Basement Full
Interior
Interior Features Primary Bath(s), Kitchen - Island, Skylight(s), Ceiling Fan(s), Attic/House Fan, Stall Shower, Dining Area
Hot Water Electric
Heating Oil, Forced Air
Cooling Central A/C
Flooring Wood, Fully Carpeted, Tile/Brick, Stone
Fireplaces Number 1
Fireplaces Type Brick
Equipment Cooktop, Oven - Wall, Oven - Double, Oven - Self Cleaning, Dishwasher, Disposal, Built-In Microwave
Fireplace Y
Window Features Bay/Bow,Energy Efficient,Replacement
Appliance Cooktop, Oven - Wall, Oven - Double, Oven - Self Cleaning, Dishwasher, Disposal, Built-In Microwave
Heat Source Oil
Laundry Main Floor
Exterior
Exterior Feature Patio(s)
Parking Features Inside Access, Garage Door Opener, Oversized
Garage Spaces 5.0
Utilities Available Cable TV
Water Access N
Roof Type Pitched,Shingle
Accessibility None
Porch Patio(s)
Attached Garage 2
Total Parking Spaces 5
Garage Y
Building
Lot Description Level, Open, Front Yard, Rear Yard, SideYard(s)
Story 2
Foundation Brick/Mortar
Sewer Public Sewer
Water Public
Architectural Style Colonial
Level or Stories 2
Additional Building Above Grade
Structure Type Cathedral Ceilings
New Construction N
Schools
Elementary Schools North Star
Middle Schools Henry B. Du Pont
High Schools John Dickinson
School District Red Clay Consolidated
Others
HOA Fee Include Snow Removal
Tax ID 0801720019
Ownership Fee Simple
Read Less

Bought with Eric M Buck • Long & Foster Real Estate, Inc.




