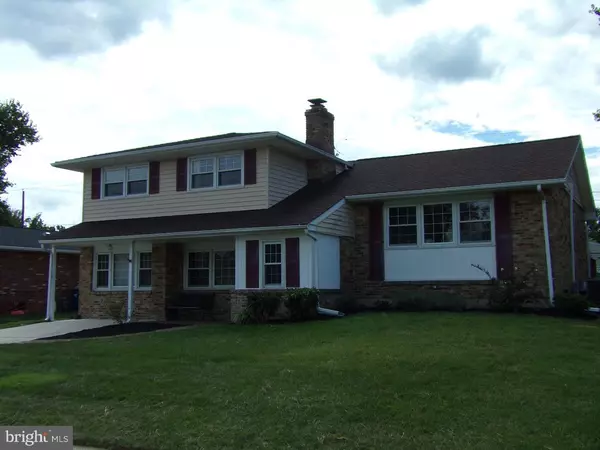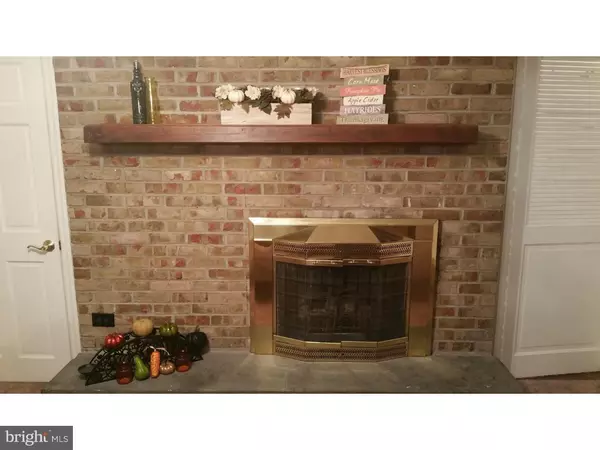For more information regarding the value of a property, please contact us for a free consultation.
2616 LONGFELLOW DR Wilmington, DE 19808
Want to know what your home might be worth? Contact us for a FREE valuation!

Our team is ready to help you sell your home for the highest possible price ASAP
Key Details
Sold Price $260,000
Property Type Single Family Home
Sub Type Detached
Listing Status Sold
Purchase Type For Sale
Square Footage 2,350 sqft
Price per Sqft $110
Subdivision Heritage Park
MLS Listing ID 1003960849
Sold Date 03/10/17
Style Other,Split Level
Bedrooms 4
Full Baths 2
HOA Y/N N
Abv Grd Liv Area 2,350
Originating Board TREND
Year Built 1962
Annual Tax Amount $2,263
Tax Year 2016
Lot Size 6,970 Sqft
Acres 0.16
Lot Dimensions 65X110
Property Description
Very attractive, recently remodeled home in desirable Heritage Park. This 4 bedroom 2 full bath home has just received a big makeover and is ready for someone to fall in love. The home features large open spaces for entertaining and relaxation. Recent updates include fresh carpet and paint throughout. Brand new stainless steel appliances compliment the new paint, flooring, back splash and breakfast bar in the kitchen. The main bathroom has been brought back to life with a very modern makeover. New light fixtures and ceiling fans have been installed in almost every room keeping the home cool and efficient. Central air has also been added to the home which is an uncommon amenity in this neighborhood. The homes layout provides a very gentle flow between spaces allowing for easy transitions and comfortable living. Fresh landscaping accents the homes attractive presence. The screened porch and additional deck are great spaces to entertain guests, family or friends while enjoying the beautiful in ground pool!!! Close to shopping, schools, major roadways. This place has something to make everyone smile. Schedule a tour and see for yourself!!!
Location
State DE
County New Castle
Area Elsmere/Newport/Pike Creek (30903)
Zoning NC6.5
Rooms
Other Rooms Living Room, Dining Room, Primary Bedroom, Bedroom 2, Bedroom 3, Kitchen, Family Room, Bedroom 1, Other, Attic
Basement Partial
Interior
Interior Features Ceiling Fan(s), Stall Shower
Hot Water Natural Gas
Heating Gas, Hot Water
Cooling Central A/C
Flooring Wood, Fully Carpeted, Vinyl, Tile/Brick
Fireplaces Number 1
Fireplaces Type Brick, Gas/Propane
Fireplace Y
Heat Source Natural Gas
Laundry Basement
Exterior
Exterior Feature Deck(s), Porch(es)
Fence Other
Pool In Ground
Utilities Available Cable TV
Water Access N
Roof Type Pitched
Accessibility None
Porch Deck(s), Porch(es)
Garage N
Building
Lot Description Level, Front Yard, Rear Yard, SideYard(s)
Story Other
Foundation Concrete Perimeter
Sewer Public Sewer
Water Public
Architectural Style Other, Split Level
Level or Stories Other
Additional Building Above Grade, Shed
New Construction N
Schools
School District Red Clay Consolidated
Others
Senior Community No
Tax ID 08-043.40-146
Ownership Fee Simple
Acceptable Financing Conventional, VA, FHA 203(b), USDA
Listing Terms Conventional, VA, FHA 203(b), USDA
Financing Conventional,VA,FHA 203(b),USDA
Read Less

Bought with Edward Acevedo • Keller Williams Real Estate - Media




