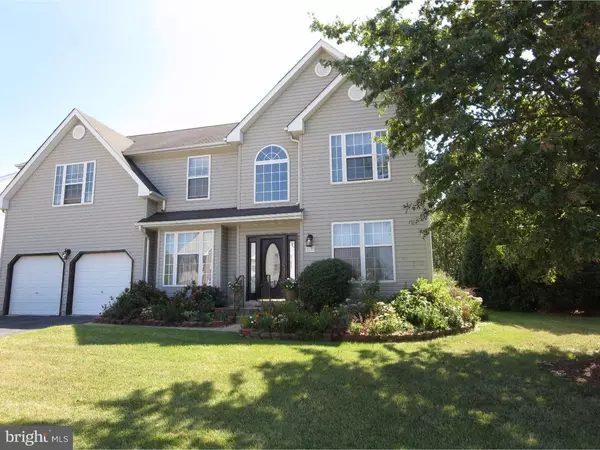For more information regarding the value of a property, please contact us for a free consultation.
17 WINDING RD Newark, DE 19702
Want to know what your home might be worth? Contact us for a FREE valuation!

Our team is ready to help you sell your home for the highest possible price ASAP
Key Details
Sold Price $335,000
Property Type Single Family Home
Sub Type Detached
Listing Status Sold
Purchase Type For Sale
Square Footage 3,025 sqft
Price per Sqft $110
Subdivision Norwegian Woods
MLS Listing ID 1003960761
Sold Date 12/29/16
Style Colonial
Bedrooms 4
Full Baths 2
Half Baths 1
HOA Fees $18/ann
HOA Y/N Y
Abv Grd Liv Area 3,025
Originating Board TREND
Year Built 1999
Annual Tax Amount $2,924
Tax Year 2016
Lot Size 8,712 Sqft
Acres 0.2
Lot Dimensions 100X710
Property Description
. This colonial-style 'Dynasty' home in Norwegian Woods is a spacious 4 bedroom, 2-1/2 bath with oversized 2-car garage on almost a quarter acre awaits new owners and their personal touches. A wonderful open floor plan is perfect for any homeowner and great for entertaining. Enter into elegant two-story foyer that opens to the formal living room on one side and formal dining on the opposite side. Hardwood floors throughout the entire first floor except in the kitchen area. The center hall leads into the sunken family room equipped with fireplace to add the entertaining atmosphere. Not to be missed are the 9 foot ceilings, decorator touches of crown molding and recessed lighting. The modern kitchen offers lots of maple cabinets, double stainless steel sink, dishwasher and a pantry. The double window over the sink offers a welcoming view of the privacy of the rear yard. Enjoy morning coffee in the breakfast area with sliders to large rear deck that extends out to the length of the property. The deck offers a great entertaining area and a place to relax at the end of the day. Next to the family room is the 1st floor study/den with glassed French doors and windows. The powder room is conveniently located in the hallway near the generously sized coat closet. The double-landing steps lead to the upper level spacious hallway with a loft look with railing that adds depth and space. The spacious main bedroom suite has cathedral ceiling, two expansive walk-in closets and entry into the main bath suite with double vanity, deep soaking tub, plus an area that houses the standing shower stall and toilet. There are 3 good-sized bedrooms and a full hall bath with shower tub and double sink. All bedrooms have ceiling fans. The conveniently located 2nd floor laundry room with shelving, natural window light includes a washer and dryer. Wait, there is more entertaining space in the large sized full finished basement with separate areas for everyone's hobby, taste and storage of things. The 2-car garage with interior entrance includes shelves for additional storage and 2 remote transmitters. The entire property is wired for internet and cable. A great convenient location just off Route 273 at Old Baltimore Pike and close to I-95 and Route 1, shopping including Christiana Mall nearby and downtown Newark and the University of Delaware. A one-year HSA Home Warranty is included for a worry-free move. Easy to show, ready to sell
Location
State DE
County New Castle
Area Newark/Glasgow (30905)
Zoning NC6.5
Rooms
Other Rooms Living Room, Dining Room, Primary Bedroom, Bedroom 2, Bedroom 3, Kitchen, Family Room, Bedroom 1, Laundry, Other, Attic
Basement Full, Fully Finished
Interior
Interior Features Primary Bath(s), Butlers Pantry, Skylight(s), Ceiling Fan(s), Kitchen - Eat-In
Hot Water Natural Gas
Heating Gas, Forced Air
Cooling Central A/C
Flooring Wood, Fully Carpeted
Fireplaces Number 1
Fireplaces Type Marble
Equipment Dishwasher, Disposal, Built-In Microwave
Fireplace Y
Appliance Dishwasher, Disposal, Built-In Microwave
Heat Source Natural Gas
Laundry Upper Floor
Exterior
Exterior Feature Deck(s)
Garage Spaces 5.0
Utilities Available Cable TV
Water Access N
Roof Type Shingle
Accessibility Mobility Improvements
Porch Deck(s)
Attached Garage 2
Total Parking Spaces 5
Garage Y
Building
Lot Description Level, Front Yard, Rear Yard, SideYard(s)
Story 2
Sewer Public Sewer
Water Public
Architectural Style Colonial
Level or Stories 2
Additional Building Above Grade
Structure Type Cathedral Ceilings,9'+ Ceilings
New Construction N
Schools
School District Christina
Others
HOA Fee Include Common Area Maintenance
Senior Community No
Tax ID 09-034.30-188
Ownership Fee Simple
Acceptable Financing Conventional, VA, FHA 203(b)
Listing Terms Conventional, VA, FHA 203(b)
Financing Conventional,VA,FHA 203(b)
Read Less

Bought with Kalpana Joshi • Patterson-Schwartz-Hockessin




