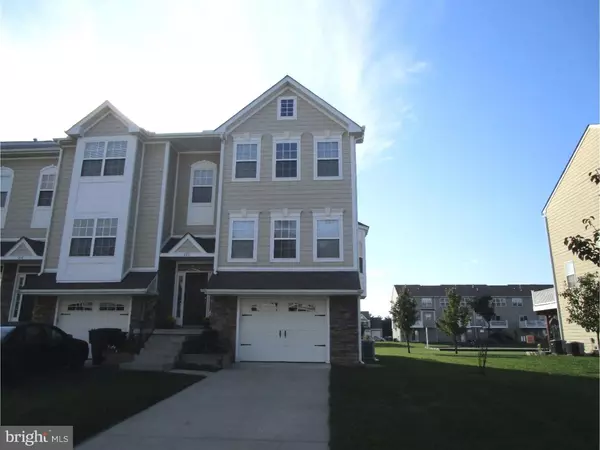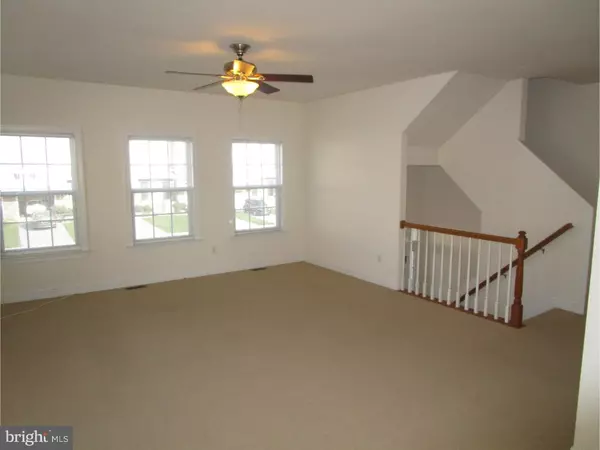For more information regarding the value of a property, please contact us for a free consultation.
220 THORNTON ST Dover, DE 19901
Want to know what your home might be worth? Contact us for a FREE valuation!

Our team is ready to help you sell your home for the highest possible price ASAP
Key Details
Sold Price $190,000
Property Type Townhouse
Sub Type End of Row/Townhouse
Listing Status Sold
Purchase Type For Sale
Square Footage 2,014 sqft
Price per Sqft $94
Subdivision Lexington Glen
MLS Listing ID 1003965783
Sold Date 02/17/17
Style Other
Bedrooms 4
Full Baths 3
Half Baths 1
HOA Fees $52/mo
HOA Y/N Y
Abv Grd Liv Area 2,014
Originating Board TREND
Year Built 2006
Annual Tax Amount $1,060
Tax Year 2016
Lot Size 5,280 Sqft
Acres 0.12
Lot Dimensions 44X120
Property Description
Ref.#12084. Space is what you get at 220 Thornton St. This 2014 Sq. Ft. END unit townhouse has 9' ceilings and natural light streaming in from front, side and rear windows. The side bump out is perfect to display your favorite holiday decorations. The kitchen has 42" cabinets, lots of counter space and quality appliances. The double door pantry can store food and kitchen equipment. The dining room has a sliding door leading to the 10 x 10 deck. The upper level has a vaulted ceiling in the master bedroom with a large walk-in closet and 4 piece private bathroom. 2 more bedrooms and a hall bathroom finish this level. The lower level has the garage entrance, laundry area and 4th bedroom w/ a full bathroom. This area can be used as a master bedroom, family room, theater or playroom. Highlights of the property include dual zoned HVAC, finished lower level w/ finished full bathroom, deep soaking tub in the master bathroom, Hunter Douglas Blinds in all windows, Hunter ceiling fans, ceramic tile in the kitchen, lawn irrigation, washer & dryer, lawn care, community open space with playground and walking trails.
Location
State DE
County Kent
Area Capital (30802)
Zoning R8
Direction East
Rooms
Other Rooms Living Room, Dining Room, Primary Bedroom, Bedroom 2, Bedroom 3, Kitchen, Bedroom 1, Other, Attic
Interior
Interior Features Primary Bath(s), Butlers Pantry, Ceiling Fan(s), Stall Shower, Dining Area
Hot Water Natural Gas
Heating Gas, Heat Pump - Gas BackUp, Forced Air
Cooling Central A/C
Flooring Fully Carpeted, Vinyl, Tile/Brick
Equipment Built-In Range, Dishwasher, Refrigerator, Disposal, Built-In Microwave
Fireplace N
Appliance Built-In Range, Dishwasher, Refrigerator, Disposal, Built-In Microwave
Heat Source Natural Gas
Laundry Lower Floor
Exterior
Exterior Feature Deck(s)
Parking Features Inside Access
Garage Spaces 2.0
Utilities Available Cable TV
Amenities Available Tot Lots/Playground
Water Access N
Roof Type Pitched,Shingle
Accessibility None
Porch Deck(s)
Attached Garage 1
Total Parking Spaces 2
Garage Y
Building
Lot Description Level, Front Yard, Rear Yard, SideYard(s)
Story 3+
Foundation Slab
Sewer Public Sewer
Water Public
Architectural Style Other
Level or Stories 3+
Additional Building Above Grade
Structure Type 9'+ Ceilings
New Construction N
Schools
High Schools Dover
School District Capital
Others
HOA Fee Include Lawn Maintenance
Senior Community No
Tax ID ED-05-06819-05-8600-000
Ownership Fee Simple
Acceptable Financing Conventional, VA, FHA 203(b)
Listing Terms Conventional, VA, FHA 203(b)
Financing Conventional,VA,FHA 203(b)
Read Less

Bought with Jonathan Graham • EXP Realty, LLC




