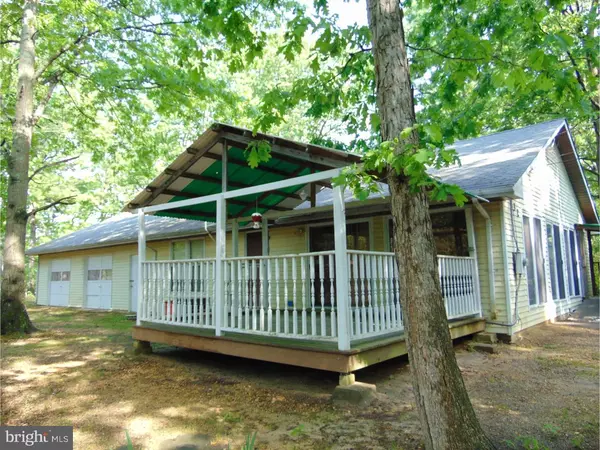For more information regarding the value of a property, please contact us for a free consultation.
32 HUSTED STATION RD Bridgeton, NJ 08302
Want to know what your home might be worth? Contact us for a FREE valuation!

Our team is ready to help you sell your home for the highest possible price ASAP
Key Details
Sold Price $120,000
Property Type Single Family Home
Sub Type Detached
Listing Status Sold
Purchase Type For Sale
Square Footage 1,152 sqft
Price per Sqft $104
Subdivision None Available
MLS Listing ID 1003967933
Sold Date 07/21/16
Style Ranch/Rambler
Bedrooms 2
Full Baths 1
Half Baths 1
HOA Y/N N
Abv Grd Liv Area 1,152
Originating Board TREND
Year Built 1985
Annual Tax Amount $5,381
Tax Year 2015
Lot Size 3.800 Acres
Acres 3.8
Lot Dimensions ?X?
Property Description
2 Bedroom Ranch nestled in the woods on almost 4 acres. Oversized 3 Car Garage, Carport, Covered Deck, U-Shape, Paved Driveway. Roof replaced approx. 10 yrs ago and well approx. 5 yrs ago. Living Rm has 2 walls of sliding glass doors that lets the sunshine in to the open living rm/kitchen. The Kitchen offers over 40 Cabinets and Drawers, Center Island w/sink, and all appliances are included. 2 nice size bedrooms with Cedar Lined closets, master has 1/2 Bath. Full Bath has step down shower with unique tile. Laundry Rm w/ storage shelves, Full Basement w/Pool Table included. Nice, Country area. Estate Sale being offered Strictly As Is.
Location
State NJ
County Cumberland
Area Upper Deerfield Twp (20613)
Zoning A
Rooms
Other Rooms Living Room, Primary Bedroom, Kitchen, Bedroom 1, Laundry
Basement Full, Unfinished, Outside Entrance, Drainage System
Interior
Interior Features Primary Bath(s), Kitchen - Island, Wood Stove, Kitchen - Eat-In
Hot Water Electric
Heating Oil, Wood Burn Stove
Cooling Central A/C
Flooring Fully Carpeted, Vinyl
Fireplace N
Heat Source Oil, Wood
Laundry Main Floor
Exterior
Exterior Feature Deck(s)
Garage Spaces 6.0
Utilities Available Cable TV
Water Access N
Roof Type Pitched,Shingle
Accessibility None
Porch Deck(s)
Attached Garage 3
Total Parking Spaces 6
Garage Y
Building
Lot Description Trees/Wooded, Front Yard, Rear Yard, SideYard(s)
Story 1
Foundation Brick/Mortar
Sewer On Site Septic
Water Well
Architectural Style Ranch/Rambler
Level or Stories 1
Additional Building Above Grade
New Construction N
Schools
School District Upper Deerfield Township Public Schools
Others
Senior Community No
Tax ID 13-00708-00002
Ownership Fee Simple
Acceptable Financing Conventional, FHA 203(k)
Listing Terms Conventional, FHA 203(k)
Financing Conventional,FHA 203(k)
Read Less

Bought with Joanna Papadaniil • BHHS Fox & Roach-Mullica Hill South




