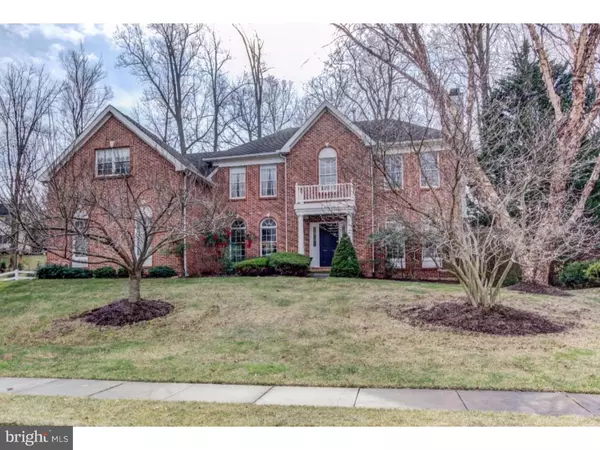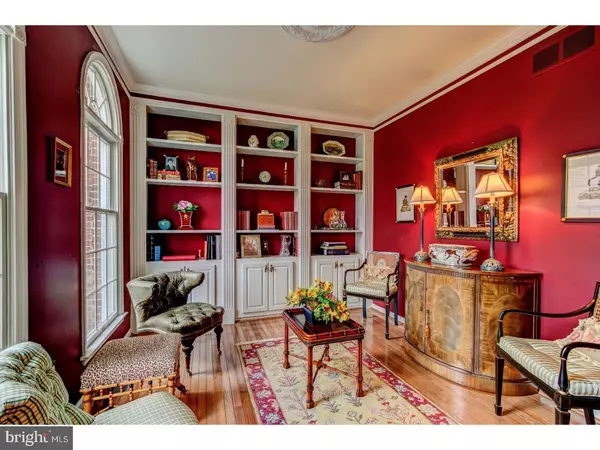For more information regarding the value of a property, please contact us for a free consultation.
9 HAYDEN WAY Newark, DE 19711
Want to know what your home might be worth? Contact us for a FREE valuation!

Our team is ready to help you sell your home for the highest possible price ASAP
Key Details
Sold Price $439,000
Property Type Single Family Home
Sub Type Detached
Listing Status Sold
Purchase Type For Sale
Square Footage 2,900 sqft
Price per Sqft $151
Subdivision Hunt At Louviers
MLS Listing ID 1004088321
Sold Date 04/17/17
Style Colonial
Bedrooms 4
Full Baths 2
Half Baths 1
HOA Y/N N
Abv Grd Liv Area 2,900
Originating Board TREND
Year Built 1998
Annual Tax Amount $4,856
Tax Year 2016
Lot Size 0.390 Acres
Acres 0.39
Lot Dimensions 105X166
Property Description
Upon entering this stately brick colonial home, you will find beautiful hardwood floors throughout the two-story foyer, staircase, hallway, living room, dining room, and kitchen. Natural light from Palladian windows across the front of the home enhance the gorgeous crown moulding, chair rail, elegantly detailed built in bookcases in the library and columns in living room which also draws your eye to the brick wood burning fireplace with custom dentil and embellished wood mantle. The fanciest dinners are served in the sophisticated dining room with crystal chandelier and ceiling medallion plus crown moulding, chair rail and additional trim work. Enjoy the well-appointed chef's kitchen that features recessed lighting, 42 inch Oak Cabinets, Corian counters with backsplash, a center island with granite top, storage and seating, a professional stainless steel gas range, French door refrigerator, pantry, desk and double sink with window overlooking the fenced in backyard to create scrumptious meals. For less formal dining use the well lite Breakfast room with French country chandelier and French door leading to the deck. The Family room features a brick wood burning fireplace, vaulted ceiling, luxury carpet and two double French doors heading to the amazing all season Sunroom surrounded by windows, a vaulted ceiling with fan and hardwood floor are both warm and inviting. The well-dressed Powder room with tasteful chandelier and pedestal sink in addition to a functional Laundry Room complete the main level. Head up to the second floor and be stunned in the massive Master Suite showcasing a tray ceiling, crown moulding, ceiling fan, cozy sitting room, two walk-in closets, dressing room with built-in vanity, mirror and lighting, and a spa like bathroom with soaking tub, granite topped double sinks, tile stall shower with frameless glass doors, skylight, tile flooring and heat lamp to keep you toasty. Three additional well- sized Bedrooms with large closets along with a full hall bathroom with double sinks, tile flooring and heat lamp enhance the second floor. The lower level has endless possibilities for finishing to your own desire with tall ceilings, storage and sump pump equipped. This house has so many bonus attributes including a security system with motion detectors, dual zoned HVAC, Anderson Windows, public sewer/water, and a serene community. Newly paved driveway and 30 Year Architectural Shingles on Room plus a 1 Year home warranty included.
Location
State DE
County New Castle
Area Newark/Glasgow (30905)
Zoning 18RT
Rooms
Other Rooms Living Room, Dining Room, Primary Bedroom, Bedroom 2, Bedroom 3, Kitchen, Family Room, Bedroom 1, Laundry, Other, Attic
Basement Full, Unfinished
Interior
Interior Features Primary Bath(s), Kitchen - Island, Butlers Pantry, Skylight(s), Ceiling Fan(s), Stall Shower, Dining Area
Hot Water Natural Gas
Heating Gas, Forced Air, Zoned
Cooling Central A/C
Flooring Wood, Fully Carpeted, Vinyl, Tile/Brick
Fireplaces Number 2
Fireplaces Type Brick
Equipment Commercial Range, Dishwasher, Disposal, Built-In Microwave
Fireplace Y
Window Features Energy Efficient
Appliance Commercial Range, Dishwasher, Disposal, Built-In Microwave
Heat Source Natural Gas
Laundry Main Floor
Exterior
Exterior Feature Deck(s)
Parking Features Garage Door Opener, Oversized
Garage Spaces 5.0
Fence Other
Utilities Available Cable TV
Water Access N
Roof Type Shingle
Accessibility None
Porch Deck(s)
Attached Garage 2
Total Parking Spaces 5
Garage Y
Building
Lot Description Irregular, Sloping, Front Yard, Rear Yard
Story 2
Foundation Concrete Perimeter
Sewer Public Sewer
Water Public
Architectural Style Colonial
Level or Stories 2
Additional Building Above Grade
Structure Type Cathedral Ceilings,9'+ Ceilings
New Construction N
Schools
High Schools Christiana
School District Christina
Others
Senior Community No
Tax ID 18-060.00-047
Ownership Fee Simple
Security Features Security System
Acceptable Financing Conventional, FHA 203(b)
Listing Terms Conventional, FHA 203(b)
Financing Conventional,FHA 203(b)
Read Less

Bought with Matthew W Fetick • Keller Williams Realty Wilmington




