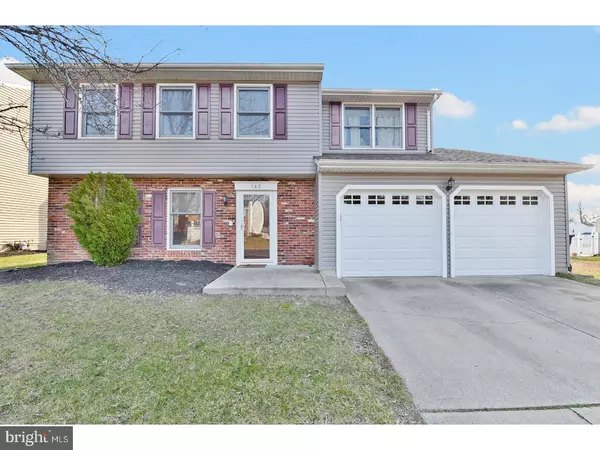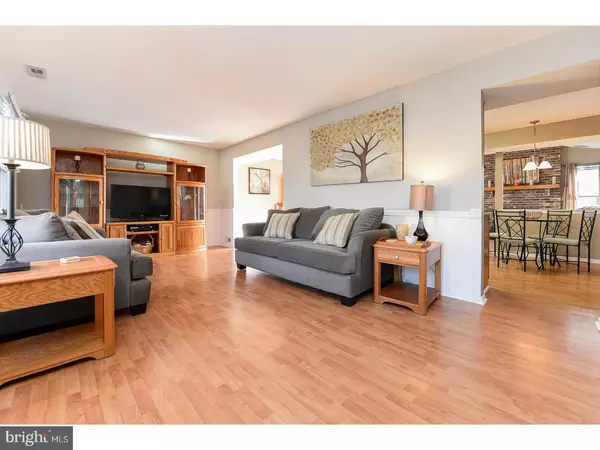For more information regarding the value of a property, please contact us for a free consultation.
142 CRESCENT HOLLOW DR Sewell, NJ 08080
Want to know what your home might be worth? Contact us for a FREE valuation!

Our team is ready to help you sell your home for the highest possible price ASAP
Key Details
Sold Price $252,500
Property Type Single Family Home
Sub Type Detached
Listing Status Sold
Purchase Type For Sale
Square Footage 1,979 sqft
Price per Sqft $127
Subdivision Crescent Hollow
MLS Listing ID 1000050176
Sold Date 03/31/17
Style Colonial
Bedrooms 4
Full Baths 2
Half Baths 1
HOA Y/N N
Abv Grd Liv Area 1,979
Originating Board TREND
Year Built 1990
Annual Tax Amount $6,723
Tax Year 2016
Lot Size 7,150 Sqft
Acres 0.16
Lot Dimensions 65 X 110
Property Description
The pictures don't lie.....you will love this home as soon as you enter the hallway. This beautiful 4 bedroom, 2.5 bath house in the desirable Crescent Hollow section of Mantua is ready for its new owners. There have been so many improvements and upgrades you'll just have to see for yourself but we can begin with siding that was replaced in 2009, gas heater and the central air systems were replaced in 2014, brand new roof installed in 2012 and the kitchen was updated in 2014 highlighted with granite counter tops. Most of the rooms have been repainted since July of 2014 and the second floor carpeting is less than 2 yrs old. Since schools may be a concern you will be happy to know that this home is in the Clearview school district with a solid education as well as athletics and other school activities are there for you. Crescent Hollow is a short drive to Routes 55 and 295 as well as the NJTP and AC Expressway and shopping and dining are just as close. Put this home on your " must see list"....you wont be disappointed !
Location
State NJ
County Gloucester
Area Mantua Twp (20810)
Zoning RES
Rooms
Other Rooms Living Room, Dining Room, Primary Bedroom, Bedroom 2, Bedroom 3, Kitchen, Family Room, Bedroom 1, Attic
Interior
Interior Features Primary Bath(s), Ceiling Fan(s), Intercom, Kitchen - Eat-In
Hot Water Natural Gas
Heating Gas, Forced Air
Cooling Central A/C
Flooring Fully Carpeted, Tile/Brick
Fireplaces Number 1
Fireplaces Type Brick, Gas/Propane
Equipment Oven - Self Cleaning, Dishwasher, Refrigerator, Disposal
Fireplace Y
Window Features Replacement
Appliance Oven - Self Cleaning, Dishwasher, Refrigerator, Disposal
Heat Source Natural Gas
Laundry Main Floor
Exterior
Exterior Feature Patio(s)
Parking Features Garage Door Opener
Garage Spaces 4.0
Utilities Available Cable TV
Water Access N
Roof Type Shingle
Accessibility None
Porch Patio(s)
Attached Garage 2
Total Parking Spaces 4
Garage Y
Building
Story 2
Foundation Concrete Perimeter
Sewer Public Sewer
Water Public
Architectural Style Colonial
Level or Stories 2
Additional Building Above Grade, Shed
Structure Type Cathedral Ceilings
New Construction N
Schools
Middle Schools Clearview Regional
High Schools Clearview Regional
School District Clearview Regional Schools
Others
Senior Community No
Tax ID 10-00251 02-00001
Ownership Fee Simple
Security Features Security System
Read Less

Bought with Stefani Roach • RE/MAX ONE Realty




