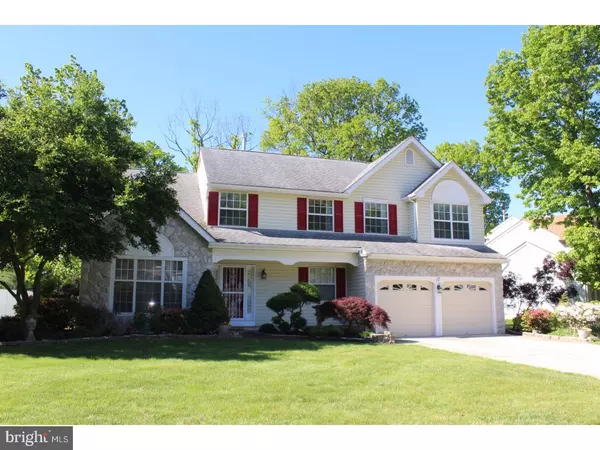For more information regarding the value of a property, please contact us for a free consultation.
17 BRANDYWINE WAY Sicklerville, NJ 08081
Want to know what your home might be worth? Contact us for a FREE valuation!

Our team is ready to help you sell your home for the highest possible price ASAP
Key Details
Sold Price $258,000
Property Type Single Family Home
Sub Type Detached
Listing Status Sold
Purchase Type For Sale
Square Footage 2,494 sqft
Price per Sqft $103
Subdivision Valley Green
MLS Listing ID 1000053462
Sold Date 09/28/17
Style Colonial
Bedrooms 4
Full Baths 2
Half Baths 1
HOA Y/N N
Abv Grd Liv Area 2,494
Originating Board TREND
Year Built 1990
Annual Tax Amount $9,404
Tax Year 2016
Lot Size 0.270 Acres
Acres 0.27
Property Description
Washington Township, Valley Green 4 bedroom, 2.5 bath home nestled in the middle of the neighborhood. This home features a center hall entrance with an open foyer which leads into the large living room and dining room. The kitchen is at the rear of the home and overlooks the beautifully manicured yard. Enjoy meals in the updated kitchen which features updated cabinets, stainless steel stove and microwave, windows and skylights which let in natural lighting. If you want to entertain or enjoy mornings or evenings in the yard, exit through the French door right off the kitchen which leads to a paver patio overlooking the private yard. The kitchen opens into the family room with a fireplace and bamboo hardwood flooring throughout the kitchen, family room and study. The study has sliding doors exiting to the rear patio and is a great place for extra living space. There is an updated half bath just off the foyer and an ample size laundry room with a utility tub and a door leading into the two car garage. There are four large bedrooms upstairs and a center hall bath with a double sink and newer skylight. The master suite is located on the opposite end of the three bedrooms and features a large walk in closet and full master suite bath with Jacuzzi tub, stall shower and double sink vanity. This home receives a lot of natural lighting and is neutral in color. If you need extra living space, head to the basement for a partially finished basement. The heater is approximately six years old, HWH - 2015. There is an alarm system and sprinkler system in the home. There is plenty of shopping in the area and access to major arteries including Route 42 and the AC Expressway. The schools for Valley Green are Whitman Elementary and Bunker Hill for Middle School. There is also a playground within walking distance in the neighborhood on Fairmount Dr.
Location
State NJ
County Gloucester
Area Washington Twp (20818)
Zoning PR1
Rooms
Other Rooms Living Room, Dining Room, Primary Bedroom, Bedroom 2, Bedroom 3, Kitchen, Family Room, Bedroom 1, Laundry, Other, Attic
Basement Partial
Interior
Interior Features Primary Bath(s), Kitchen - Island, Skylight(s), WhirlPool/HotTub, Sprinkler System, Kitchen - Eat-In
Hot Water Natural Gas
Heating Gas, Forced Air
Cooling Central A/C
Flooring Fully Carpeted, Tile/Brick
Fireplaces Number 1
Fireplaces Type Marble
Equipment Cooktop, Oven - Self Cleaning, Dishwasher, Disposal, Built-In Microwave
Fireplace Y
Appliance Cooktop, Oven - Self Cleaning, Dishwasher, Disposal, Built-In Microwave
Heat Source Natural Gas
Laundry Main Floor
Exterior
Exterior Feature Porch(es)
Garage Spaces 5.0
Utilities Available Cable TV
Water Access N
Roof Type Pitched,Shingle
Accessibility None
Porch Porch(es)
Attached Garage 2
Total Parking Spaces 5
Garage Y
Building
Lot Description Level, Trees/Wooded, Rear Yard
Story 2
Sewer Public Sewer
Water Public
Architectural Style Colonial
Level or Stories 2
Additional Building Above Grade
Structure Type Cathedral Ceilings,9'+ Ceilings
New Construction N
Others
Senior Community No
Tax ID 18-00109 09-00003
Ownership Fee Simple
Security Features Security System
Read Less

Bought with Cecily Y Cao • Connection Realtors




