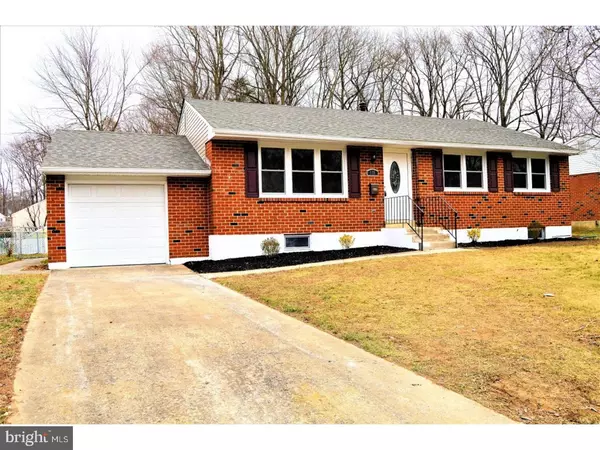For more information regarding the value of a property, please contact us for a free consultation.
119 DUFFERIN DR Newark, DE 19702
Want to know what your home might be worth? Contact us for a FREE valuation!

Our team is ready to help you sell your home for the highest possible price ASAP
Key Details
Sold Price $209,900
Property Type Single Family Home
Sub Type Detached
Listing Status Sold
Purchase Type For Sale
Square Footage 1,750 sqft
Price per Sqft $119
Subdivision Glasgow Pines
MLS Listing ID 1000060070
Sold Date 03/29/17
Style Ranch/Rambler
Bedrooms 3
Full Baths 2
HOA Y/N N
Abv Grd Liv Area 1,750
Originating Board TREND
Year Built 1976
Annual Tax Amount $2,009
Tax Year 2016
Lot Size 9,148 Sqft
Acres 0.21
Lot Dimensions 94X120
Property Description
Your new custom home awaits. This is a must see property in charming Glasgow Pines that boasts all of the upgrades you have been searching for. This beautiful home boasts 3 bedrooms, 2 baths with great curb appeal, gorgeous landscaping and a large finished basement. Fall in love with your gourmet kitchen with gorgeous granite counter tops, stainless steel appliances, and extra white cabinetry for all of your storage needs. On the first floor you will find 3 bedrooms, full bathroom with custom tile work, large living and dining room areas, and a screened in porch off the kitchen. Downstairs you will find a huge family room, extra storage space, and a full bathroom. All of this for 209,900! This will not last!
Location
State DE
County New Castle
Area Newark/Glasgow (30905)
Zoning NCPUD
Rooms
Other Rooms Living Room, Dining Room, Primary Bedroom, Bedroom 2, Kitchen, Family Room, Bedroom 1, Laundry
Basement Full, Fully Finished
Interior
Interior Features Kitchen - Eat-In
Hot Water Electric
Heating Gas, Forced Air
Cooling Central A/C
Flooring Wood, Fully Carpeted, Tile/Brick
Equipment Cooktop, Built-In Range, Oven - Self Cleaning, Dishwasher, Refrigerator, Disposal, Energy Efficient Appliances, Built-In Microwave
Fireplace N
Appliance Cooktop, Built-In Range, Oven - Self Cleaning, Dishwasher, Refrigerator, Disposal, Energy Efficient Appliances, Built-In Microwave
Heat Source Natural Gas
Laundry Lower Floor
Exterior
Garage Spaces 3.0
Fence Other
Water Access N
Roof Type Shingle
Accessibility None
Attached Garage 1
Total Parking Spaces 3
Garage Y
Building
Story 1
Sewer Public Sewer
Water Public
Architectural Style Ranch/Rambler
Level or Stories 1
Additional Building Above Grade
New Construction N
Schools
School District Christina
Others
Senior Community No
Tax ID 11-023.10-060
Ownership Fee Simple
Acceptable Financing Conventional, VA, FHA 203(b)
Listing Terms Conventional, VA, FHA 203(b)
Financing Conventional,VA,FHA 203(b)
Read Less

Bought with Frank Panunto • Long & Foster Real Estate, Inc.




