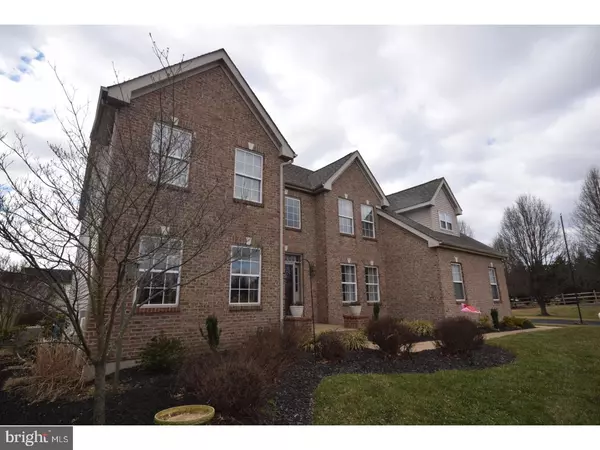For more information regarding the value of a property, please contact us for a free consultation.
506 GLENNWOOD CT Middletown, DE 19709
Want to know what your home might be worth? Contact us for a FREE valuation!

Our team is ready to help you sell your home for the highest possible price ASAP
Key Details
Sold Price $415,000
Property Type Single Family Home
Sub Type Detached
Listing Status Sold
Purchase Type For Sale
Square Footage 3,375 sqft
Price per Sqft $122
Subdivision Summit Farms
MLS Listing ID 1000060884
Sold Date 05/19/17
Style Colonial
Bedrooms 4
Full Baths 2
Half Baths 1
HOA Fees $14/ann
HOA Y/N Y
Abv Grd Liv Area 3,375
Originating Board TREND
Year Built 1997
Annual Tax Amount $2,787
Tax Year 2016
Lot Size 0.840 Acres
Acres 0.84
Lot Dimensions 82X215
Property Description
Spectacular home. Shows meticulous. Summer isn't far. You will not be able to keep friends and family away when they see this gorgeous top notch Anthony Sylvan pool Open floor plan, beautiful hardwood flooring, 2 story foyer with hardwood butterfly staircase. Spacious 2 story family room with cozy gas fireplace, opening to upgraded kitchen with white cabinets, quartz counters, stainless steel appliances and tile flooring. Need that extra space? The first floor office allows opportunity for a 5th room if needed. 2nd floor has beautiful spindled wall. Stunning master bedroom with vaulted ceiling, 2 walk in closets, spacious 4 piece master bath comes with double vanity, soaking tub & separate shower.3 other bedrooms are large in size with great closet space, 2nd full bath comes with double vanity as well. This is a true gem and pride of ownership shows.
Location
State DE
County New Castle
Area South Of The Canal (30907)
Zoning NC21
Rooms
Other Rooms Living Room, Dining Room, Primary Bedroom, Bedroom 2, Bedroom 3, Kitchen, Family Room, Bedroom 1, Laundry, Other
Basement Full, Unfinished
Interior
Interior Features Primary Bath(s), Kitchen - Island
Hot Water Natural Gas
Heating Gas, Forced Air
Cooling Central A/C
Flooring Wood, Fully Carpeted, Tile/Brick
Fireplaces Number 1
Equipment Dishwasher
Fireplace Y
Appliance Dishwasher
Heat Source Natural Gas
Laundry Main Floor
Exterior
Exterior Feature Patio(s)
Garage Spaces 5.0
Pool In Ground
Water Access N
Accessibility None
Porch Patio(s)
Attached Garage 2
Total Parking Spaces 5
Garage Y
Building
Story 2
Sewer Public Sewer
Water Public
Architectural Style Colonial
Level or Stories 2
Additional Building Above Grade, Shed
New Construction N
Schools
School District Appoquinimink
Others
HOA Fee Include Common Area Maintenance
Senior Community No
Tax ID 13-002.40-055
Ownership Fee Simple
Read Less

Bought with Soba Washington • Weichert Realtors-Limestone




