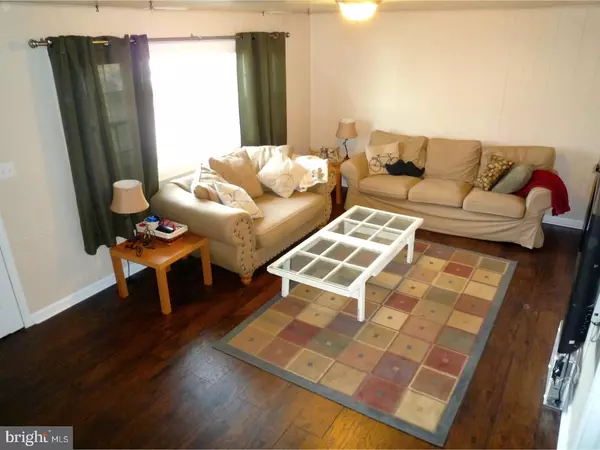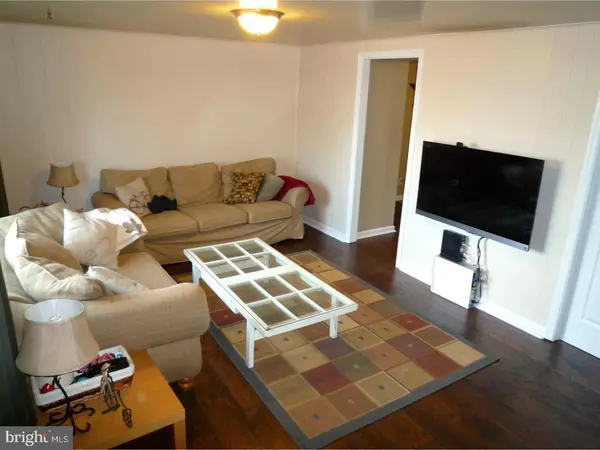For more information regarding the value of a property, please contact us for a free consultation.
1201 GREENTREE RD Newark, DE 19713
Want to know what your home might be worth? Contact us for a FREE valuation!

Our team is ready to help you sell your home for the highest possible price ASAP
Key Details
Sold Price $175,000
Property Type Single Family Home
Sub Type Detached
Listing Status Sold
Purchase Type For Sale
Square Footage 1,250 sqft
Price per Sqft $140
Subdivision Hillside Heights
MLS Listing ID 1000060970
Sold Date 06/30/17
Style Traditional,Split Level
Bedrooms 3
Full Baths 1
Half Baths 1
HOA Y/N N
Abv Grd Liv Area 1,250
Originating Board TREND
Year Built 1957
Annual Tax Amount $1,416
Tax Year 2016
Lot Size 7,841 Sqft
Acres 0.18
Lot Dimensions 70X120
Property Description
This well maintained 3Br/1.5Ba split level home is ready for it's new owner! Recent updates include: New windows across front of home,newer HVAC (2013),fresh paint & new laminate flooring & carpets. Mature trees & plantings in front yard w/ manicured flower beds surrounding lamp post & walkway to front door. Main entry at the lower level Family Rm offering spacious living area w/ great natural light,neutral fresh paint,new dark wood laminate flooring & large picture window w/ 2 side windows. Thru the Fam Rm is the Office featuring the same dark wood laminate flooring,2 private closets, double window,neutral paint & inside access to the home's garage. If needed, this room could easily be used as a 4th Br just by adding a door at the Family Rm entrance! There is also a convenient Powder Rm shared w/ the laundry & utilities on this level. Great open floor plan allows for Family Rm & Living Rm open to each other. Owners currently using the Living Rm as a Dining area,but this is just a personal preference. The Living Rm offers great space,neutral carpet & decor,fresh air & natural light from the matching picture window & side windows as the Lower Level! The wide opening from the Living Rm to the Kitchen allows for your dining table opposite the U-shaped updated Kitchen featuring newer vinyl flooring & cabinets,matching white gas cooktop, built-in wall oven,DW & frig as well as lots of convenient cabinet storage & great natural light from the double sliding doors that lead out to the covered rear patio! Master Br is neutral & offers 2 windows as well as double closet storage. BR 2 features recessed lighting,new berber carpet,fresh paint,double closet storage & great natural light. BR 3 offers the same new berber carpet,fresh paint,plenty of closet storage & natural light as well! The full bath in the hallway features private linen closet,tub/shower combo,vinyl fls, vanity sink & window for fresh air & light. With the Spring/Summer season fast approaching, enjoy some personal or entertaining time on the rear patio w/ roof cover, attractive iron pendant lighting,decorative stone & slate step to the Kitchen & overlooking the fully fenced rear yard complete w/ convenient shed to store your landscaping tools & such! This home is truly in move-in condition & has lots to offer its new owner! Conveniently located just off Rt 273 w/ easy assess to I95,the Christiana Mall & tons of other shopping/dining options! Put this home on your next tour! See it! Love it1 Buy it!
Location
State DE
County New Castle
Area Newark/Glasgow (30905)
Zoning NC6.5
Rooms
Other Rooms Living Room, Primary Bedroom, Bedroom 2, Kitchen, Family Room, Bedroom 1, Other, Attic
Basement Partial, Fully Finished
Interior
Interior Features Kitchen - Eat-In
Hot Water Natural Gas
Heating Gas, Forced Air
Cooling Central A/C
Flooring Fully Carpeted, Vinyl
Equipment Cooktop, Oven - Wall
Fireplace N
Window Features Replacement
Appliance Cooktop, Oven - Wall
Heat Source Natural Gas
Laundry Lower Floor
Exterior
Garage Spaces 3.0
Fence Other
Water Access N
Roof Type Pitched,Shingle
Accessibility None
Attached Garage 1
Total Parking Spaces 3
Garage Y
Building
Lot Description Front Yard, Rear Yard, SideYard(s)
Story Other
Foundation Slab
Sewer Public Sewer
Water Public
Architectural Style Traditional, Split Level
Level or Stories Other
Additional Building Above Grade, Shed
New Construction N
Schools
Elementary Schools Gallaher
Middle Schools Shue-Medill
High Schools Christiana
School District Christina
Others
Senior Community No
Tax ID 09-023.30-218
Ownership Fee Simple
Acceptable Financing Conventional, VA, FHA 203(b)
Listing Terms Conventional, VA, FHA 203(b)
Financing Conventional,VA,FHA 203(b)
Read Less

Bought with Desiderio J Rivera • Linda Vista Real Estate




