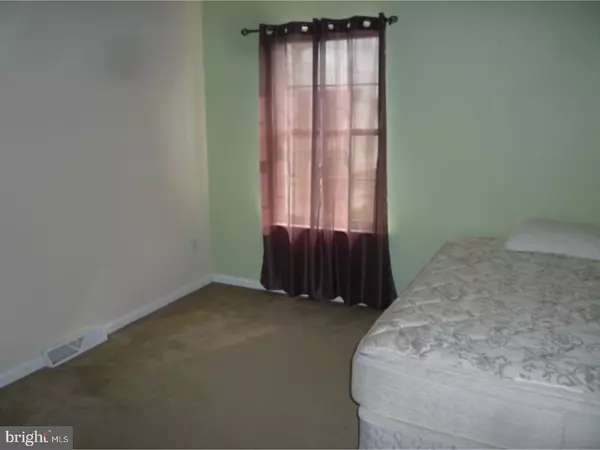For more information regarding the value of a property, please contact us for a free consultation.
9 FRANKLIN DR Middletown, DE 19709
Want to know what your home might be worth? Contact us for a FREE valuation!

Our team is ready to help you sell your home for the highest possible price ASAP
Key Details
Sold Price $167,000
Property Type Townhouse
Sub Type End of Row/Townhouse
Listing Status Sold
Purchase Type For Sale
Square Footage 1,650 sqft
Price per Sqft $101
Subdivision Millbranch At Greenlawn
MLS Listing ID 1000061162
Sold Date 06/15/17
Style Other
Bedrooms 2
Full Baths 1
Half Baths 1
HOA Y/N N
Abv Grd Liv Area 1,650
Originating Board TREND
Year Built 1996
Annual Tax Amount $1,403
Tax Year 2016
Lot Size 4,792 Sqft
Acres 0.11
Lot Dimensions 36X140
Property Description
WOW!! What a wonderful opportunity to own this light and bright end-unit townhome. This home has spacious rooms with lots of storage areas. It's conveniently located for commuting, shopping, and more. The furnace and central air are 3 yrs old, the hot water heater and roof are newer, there are 200 amp circuit breakers plus a security system (not active currently) -- good systems. Enter the home between levels and go down to the large family room with its outside entrance and a storage/utility/laundry room or go up to the main level. The main floor sports a generous great room with fireplace and a country kitchen with an extra-large eating area. There's a deck off the kitchen through a slider with stairs down to the fenced back yard. There's a powder room on this floor as well. The upper floor has two large and generous bedrooms, both with a spacious walk-in closet and a large full bath opening to the hall and back bedroom. There are several large storage closets as well on this floor. Enter the fenced back yard and find a large storage shed for tools and lawn equipment. This home offers space, lots of closets & storage, updated systems, an end unit, fenced back yard, and 2 parking spaces. Why wait? Buy today!!
Location
State DE
County New Castle
Area South Of The Canal (30907)
Zoning 23R-3
Rooms
Other Rooms Living Room, Primary Bedroom, Kitchen, Family Room, Bedroom 1, Attic
Basement Full, Outside Entrance
Interior
Interior Features Ceiling Fan(s), Kitchen - Eat-In
Hot Water Electric
Heating Gas, Forced Air
Cooling Central A/C
Fireplaces Number 1
Equipment Built-In Range, Dishwasher, Disposal, Built-In Microwave
Fireplace Y
Appliance Built-In Range, Dishwasher, Disposal, Built-In Microwave
Heat Source Natural Gas
Laundry Lower Floor
Exterior
Exterior Feature Deck(s)
Utilities Available Cable TV
Water Access N
Roof Type Shingle
Accessibility None
Porch Deck(s)
Garage N
Building
Lot Description Level
Story 2
Foundation Concrete Perimeter
Sewer Public Sewer
Water Public
Architectural Style Other
Level or Stories 2
Additional Building Above Grade
New Construction N
Schools
School District Appoquinimink
Others
Senior Community No
Tax ID 23-004.00-382
Ownership Fee Simple
Security Features Security System
Acceptable Financing Conventional, VA, FHA 203(b)
Listing Terms Conventional, VA, FHA 203(b)
Financing Conventional,VA,FHA 203(b)
Read Less

Bought with Chad W Mitchell • RE/MAX 1st Choice - Middletown




