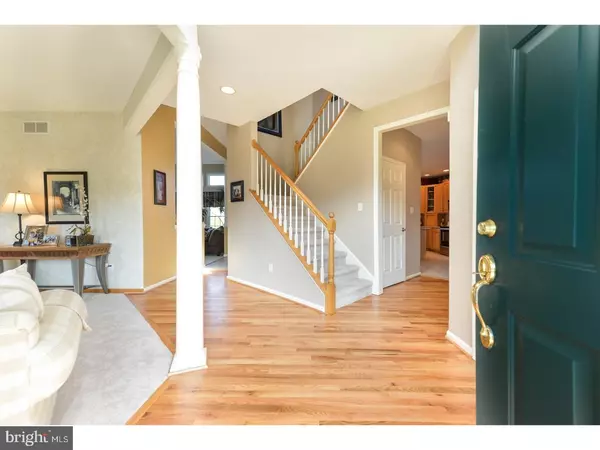For more information regarding the value of a property, please contact us for a free consultation.
5 LANDVIEW CT Middletown, DE 19709
Want to know what your home might be worth? Contact us for a FREE valuation!

Our team is ready to help you sell your home for the highest possible price ASAP
Key Details
Sold Price $470,000
Property Type Single Family Home
Sub Type Detached
Listing Status Sold
Purchase Type For Sale
Square Footage 3,575 sqft
Price per Sqft $131
Subdivision Commodore Ests Ii
MLS Listing ID 1000061688
Sold Date 05/25/17
Style Colonial
Bedrooms 4
Full Baths 2
Half Baths 1
HOA Fees $14/ann
HOA Y/N Y
Abv Grd Liv Area 3,575
Originating Board TREND
Year Built 1998
Annual Tax Amount $2,727
Tax Year 2016
Lot Size 1.100 Acres
Acres 1.1
Lot Dimensions 132X269
Property Description
Homes like this are hard to find! Located in the popular development of Commodore Estates II, on a large cul de sac lot (over 1 acre). This home is a true show stopper. It shows like a model and clean as a whistle! The hardwood floors have been redone, new carpet and fresh paint. Unique layout. The living room and dining room are split with a turned staircase in the center. The kitchen has been beautifully updated with granite countertops, backsplash and stainless steel appliances. The kitchen island has pendant lights and is a great place to sit and watch the cook! There is a desk area that is tucked away by the nook area. Sliders in the nook area lead to the large rear deck that overlooks the fabulous back yard. A true laundry room with a laundry tub, plenty of storage and a door to the back yard. Even the garage is spotless and has an epoxy floor. The family room is located off the kitchen nook area. Gas fireplace and extra windows make this a great room to relax and enjoy a quiet evening. The second floor boasts 3 nice sized bedrooms. Wait until you see the owner's suite! You won't want to leave. You enter double doors to the retreat, a few steps lead to the bedroom. What a cool layout. There are two large closets. The owner's bathroom has been updated and has heated tile floors. The basement is finished (permitted recently. The square footage isn't reflected in the square footage noted). There is a home office/play room and a large living area that has multiple uses- add a pool table, a great place to watch the game (surround sound speakers included) and enjoy the built in bar! A sliding glass door leads to the pool oasis. Paver patio the pool area is fenced in and surrounded by lush landscaping. Peace and tranquility - grab a good book and enjoy the sound of the waterfall in the salt water pool. The large shed hides the pool "stuff". Believe me when I say this one won't last long. Make sure you come and see it this Sunday 3/12 from 1-3. This is when showings start. No exceptions.
Location
State DE
County New Castle
Area South Of The Canal (30907)
Zoning NC40
Rooms
Other Rooms Living Room, Dining Room, Primary Bedroom, Bedroom 2, Bedroom 3, Kitchen, Family Room, Bedroom 1, Other
Basement Full
Interior
Interior Features Kitchen - Island, Ceiling Fan(s), Wet/Dry Bar, Stall Shower, Kitchen - Eat-In
Hot Water Natural Gas
Heating Gas, Forced Air
Cooling Central A/C
Flooring Wood, Fully Carpeted, Vinyl, Tile/Brick
Fireplaces Number 1
Fireplaces Type Gas/Propane
Equipment Oven - Self Cleaning, Dishwasher, Built-In Microwave
Fireplace Y
Appliance Oven - Self Cleaning, Dishwasher, Built-In Microwave
Heat Source Natural Gas
Laundry Main Floor
Exterior
Garage Spaces 5.0
Pool In Ground
Utilities Available Cable TV
Water Access N
Roof Type Pitched,Shingle
Accessibility None
Attached Garage 2
Total Parking Spaces 5
Garage Y
Building
Lot Description Sloping
Story 2
Sewer On Site Septic
Water Public
Architectural Style Colonial
Level or Stories 2
Additional Building Above Grade
Structure Type 9'+ Ceilings
New Construction N
Schools
School District Appoquinimink
Others
Senior Community No
Tax ID 13-013.40-083
Ownership Fee Simple
Acceptable Financing Conventional, VA, FHA 203(b), USDA
Listing Terms Conventional, VA, FHA 203(b), USDA
Financing Conventional,VA,FHA 203(b),USDA
Read Less

Bought with Buzz Moran • Long & Foster Real Estate, Inc.




