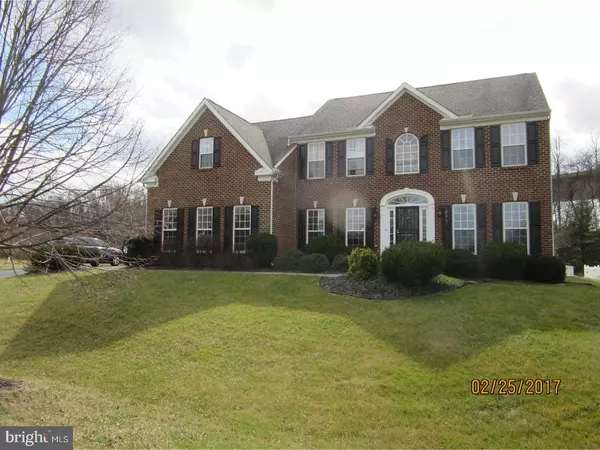For more information regarding the value of a property, please contact us for a free consultation.
815 ATHEA WAY Bear, DE 19701
Want to know what your home might be worth? Contact us for a FREE valuation!

Our team is ready to help you sell your home for the highest possible price ASAP
Key Details
Sold Price $425,000
Property Type Single Family Home
Sub Type Detached
Listing Status Sold
Purchase Type For Sale
Square Footage 3,300 sqft
Price per Sqft $128
Subdivision Antrim
MLS Listing ID 1000061996
Sold Date 06/09/17
Style Contemporary
Bedrooms 4
Full Baths 4
Half Baths 1
HOA Fees $26/ann
HOA Y/N Y
Abv Grd Liv Area 3,300
Originating Board TREND
Year Built 2004
Annual Tax Amount $2,815
Tax Year 2016
Lot Size 0.750 Acres
Acres 0.75
Property Description
Beautiful brick front home in the quaint community of Antrim just North of the C&D canal. This awesome 4 Bedroom 4.5 Bath home with a walkout finished basement has a 2 car side entry garage on .75/acre located in a cul-de-sac. Newer updates include paint, granite counter tops, and appliances (all in 2014). Most of the home has gleaming hardwoods. The generous size kitchen has granite countertops, new tile backsplash, newer appliances, pantry, and a huge island opening up to the morning room and the family room which features a gas fireplace. Along with the good size dining and living room the first floor includes an office/den and laundry room. The second floor has a lot to offer with 4 bedrooms along with 3 full baths. The spacious master suite has a trey ceiling, double walk in closets, new ceiling fan, along with a whirlpool tub in the master bath. There is also a Jack and Jill full bath and an additional bedroom with it's own full bath. The walkout finished basement has new carpet and a possible 5th bedroom along with plenty of storage space. Outside in the back yard you can enjoy your deck, patio and just in time for the summer, an in ground pool. If your're looking for space in and out of a home this is a must see home that is ready to go!
Location
State DE
County New Castle
Area Newark/Glasgow (30905)
Zoning S
Rooms
Other Rooms Living Room, Dining Room, Primary Bedroom, Bedroom 2, Bedroom 3, Kitchen, Family Room, Bedroom 1, Other, Attic
Basement Full, Outside Entrance
Interior
Interior Features Primary Bath(s), Kitchen - Island, Butlers Pantry, Ceiling Fan(s), WhirlPool/HotTub, Stall Shower, Kitchen - Eat-In
Hot Water Natural Gas
Heating Gas
Cooling Central A/C
Flooring Wood, Fully Carpeted, Vinyl, Tile/Brick
Fireplaces Number 1
Equipment Oven - Self Cleaning, Dishwasher, Built-In Microwave
Fireplace Y
Appliance Oven - Self Cleaning, Dishwasher, Built-In Microwave
Heat Source Natural Gas
Laundry Main Floor
Exterior
Exterior Feature Deck(s), Patio(s)
Garage Spaces 5.0
Pool In Ground
Utilities Available Cable TV
Water Access N
Accessibility None
Porch Deck(s), Patio(s)
Attached Garage 2
Total Parking Spaces 5
Garage Y
Building
Lot Description Cul-de-sac
Story 2
Sewer On Site Septic
Water Public
Architectural Style Contemporary
Level or Stories 2
Additional Building Above Grade
Structure Type 9'+ Ceilings
New Construction N
Schools
School District Colonial
Others
HOA Fee Include Common Area Maintenance,Snow Removal
Senior Community No
Tax ID 12-027.00-097
Ownership Fee Simple
Acceptable Financing Conventional, VA, FHA 203(b), USDA
Listing Terms Conventional, VA, FHA 203(b), USDA
Financing Conventional,VA,FHA 203(b),USDA
Read Less

Bought with Chris J Black • BHHS Fox & Roach-Newark




