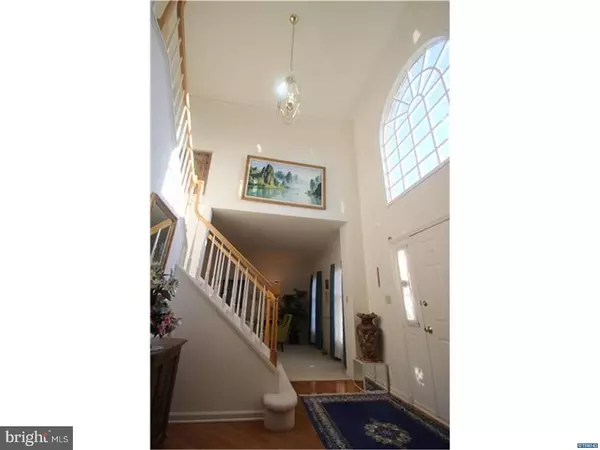For more information regarding the value of a property, please contact us for a free consultation.
121 WALKER WAY Newark, DE 19711
Want to know what your home might be worth? Contact us for a FREE valuation!

Our team is ready to help you sell your home for the highest possible price ASAP
Key Details
Sold Price $408,000
Property Type Single Family Home
Sub Type Detached
Listing Status Sold
Purchase Type For Sale
Square Footage 3,050 sqft
Price per Sqft $133
Subdivision Hunt At Louviers
MLS Listing ID 1000062924
Sold Date 06/30/17
Style Colonial
Bedrooms 5
Full Baths 2
Half Baths 1
HOA Fees $5/ann
HOA Y/N Y
Abv Grd Liv Area 3,050
Originating Board TREND
Year Built 1994
Annual Tax Amount $4,588
Tax Year 2016
Lot Size 0.360 Acres
Acres 0.36
Lot Dimensions 92 X 155
Property Description
Great curb appeal and impeccably maintained home! Stately brick front home on flat, professionally landscaped lot in Hunt at Louviers within 5 mile radius of Newark Charter. Grand 2 story foyer entry with hardwood floors, 9' ceilings throughout the first floor. Living room opens to the family room providing great flow with beautiful brick wood burning fireplace. Spacious eat-in kitchen with island, 42" cabinets with crown molding, recessed lights, and extra large walk-in pantry. Kitchen leads to screened in porch, great for morning coffee, entertaining and summer evening dinners! Laundry/mud room with exterior door to the back yard. First floor office or bedroom with closet provides flexible living space. Large master bedroom suite with generous walk-in closet and private bath with Jacuzzi soaking tub, shower, double sinks and tile floor. 4 large bedrooms upstairs. White, bright neutral paint throughout is a blank canvas. 2 car turned garage, recently updated furnace and roof. Make your appointment today, you will not be disappointed!
Location
State DE
County New Castle
Area Newark/Glasgow (30905)
Zoning RESID
Direction North
Rooms
Other Rooms Living Room, Dining Room, Primary Bedroom, Bedroom 2, Bedroom 3, Kitchen, Family Room, Bedroom 1, Laundry, Other, Attic
Basement Full, Unfinished
Interior
Interior Features Primary Bath(s), Skylight(s), Kitchen - Eat-In
Hot Water Natural Gas
Heating Gas, Forced Air
Cooling Central A/C
Flooring Wood, Fully Carpeted, Vinyl
Fireplaces Number 1
Fireplaces Type Brick
Equipment Dishwasher, Disposal, Built-In Microwave
Fireplace Y
Appliance Dishwasher, Disposal, Built-In Microwave
Heat Source Natural Gas
Laundry Main Floor
Exterior
Exterior Feature Patio(s), Porch(es)
Parking Features Inside Access
Garage Spaces 2.0
Water Access N
Roof Type Shingle
Accessibility None
Porch Patio(s), Porch(es)
Attached Garage 2
Total Parking Spaces 2
Garage Y
Building
Story 2
Foundation Concrete Perimeter
Sewer Public Sewer
Water Public
Architectural Style Colonial
Level or Stories 2
Additional Building Above Grade
Structure Type 9'+ Ceilings,High
New Construction N
Schools
Elementary Schools Maclary
Middle Schools Shue-Medill
High Schools Newark
School District Christina
Others
HOA Fee Include Common Area Maintenance,Snow Removal
Senior Community No
Tax ID 18-060.00-091
Ownership Fee Simple
Read Less

Bought with Nicole Duncan • Empower Real Estate, LLC




