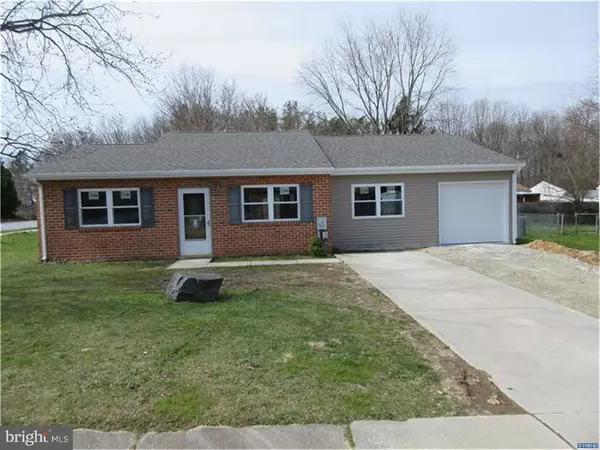For more information regarding the value of a property, please contact us for a free consultation.
14 STRAUSS WAY Newark, DE 19702
Want to know what your home might be worth? Contact us for a FREE valuation!

Our team is ready to help you sell your home for the highest possible price ASAP
Key Details
Sold Price $206,500
Property Type Single Family Home
Sub Type Detached
Listing Status Sold
Purchase Type For Sale
Square Footage 1,600 sqft
Price per Sqft $129
Subdivision Woodland Trail
MLS Listing ID 1000062926
Sold Date 05/25/17
Style Ranch/Rambler
Bedrooms 3
Full Baths 2
HOA Y/N N
Abv Grd Liv Area 1,600
Originating Board TREND
Year Built 1980
Annual Tax Amount $1,158
Tax Year 2016
Lot Size 7,841 Sqft
Acres 0.18
Lot Dimensions 73X100
Property Description
One of a kind in Woodland Trail. Beautiful single brick/siding ranch on a corner lot. 3 bedrooms, 2 full baths, living room, dining room, family room, 1 car garage completely renovated. New roof, siding, windows, gutters, additions and the whole interior from new custom kitchen tile floor,appliances,electric, plumbing, heater/ A/C, baths,dry wall, star insulation package and paint.This home will also have a over sized driveway for off the street parking. Home is under construction and is going to be ready for a May settlement. Buyer has time to pick colors for carpet, cabinet's for kitchen. Seller must know by April 15th to have your own color's picked. This home has large living room is open to the kitchen a family room with sliders that leads to a large fenced in back yard. This is a move in and unpack home with nothing left to do but enjoy. Don't miss out on this totally renovated home it won't last long.Put it on your tour.
Location
State DE
County New Castle
Area Newark/Glasgow (30905)
Zoning NCPUD
Rooms
Other Rooms Living Room, Dining Room, Primary Bedroom, Bedroom 2, Kitchen, Family Room, Bedroom 1, Other, Attic
Interior
Interior Features Stall Shower
Hot Water Electric
Heating Heat Pump - Electric BackUp, Forced Air
Cooling Central A/C
Flooring Fully Carpeted, Tile/Brick
Equipment Built-In Range, Oven - Self Cleaning, Dishwasher, Disposal
Fireplace N
Appliance Built-In Range, Oven - Self Cleaning, Dishwasher, Disposal
Laundry Main Floor
Exterior
Exterior Feature Patio(s)
Garage Spaces 4.0
Fence Other
Utilities Available Cable TV
Water Access N
Roof Type Shingle
Accessibility None
Porch Patio(s)
Attached Garage 1
Total Parking Spaces 4
Garage Y
Building
Lot Description Corner
Story 1
Foundation Concrete Perimeter
Sewer Public Sewer
Water Public
Architectural Style Ranch/Rambler
Level or Stories 1
Additional Building Above Grade
Structure Type Cathedral Ceilings,9'+ Ceilings
New Construction N
Schools
Elementary Schools Jones
Middle Schools Shue-Medill
High Schools Christiana
School District Christina
Others
Senior Community No
Tax ID 10-032.20-251032.20
Ownership Fee Simple
Acceptable Financing Conventional, VA, FHA 203(b)
Listing Terms Conventional, VA, FHA 203(b)
Financing Conventional,VA,FHA 203(b)
Read Less

Bought with Dennis J Mellor • BHHS Fox & Roach-Concord




