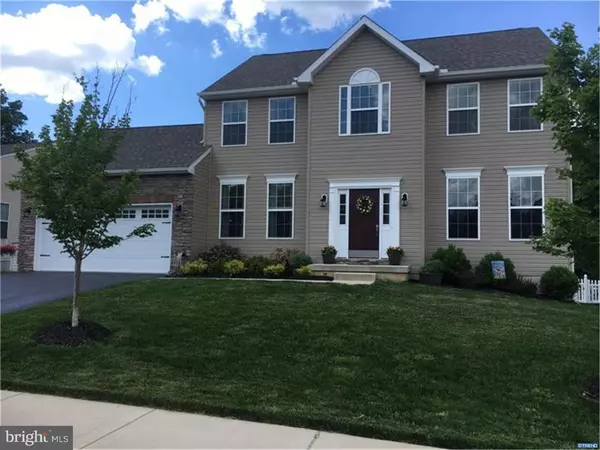For more information regarding the value of a property, please contact us for a free consultation.
462 WELSH HILL RD Newark, DE 19702
Want to know what your home might be worth? Contact us for a FREE valuation!

Our team is ready to help you sell your home for the highest possible price ASAP
Key Details
Sold Price $385,000
Property Type Single Family Home
Sub Type Detached
Listing Status Sold
Purchase Type For Sale
Square Footage 2,264 sqft
Price per Sqft $170
Subdivision Welsh Hill Preserve
MLS Listing ID 1000065794
Sold Date 08/21/17
Style Colonial
Bedrooms 4
Full Baths 2
Half Baths 1
HOA Fees $20/ann
HOA Y/N Y
Abv Grd Liv Area 2,264
Originating Board TREND
Year Built 2014
Annual Tax Amount $3,110
Tax Year 2016
Lot Size 9,148 Sqft
Acres 0.21
Lot Dimensions 120X75
Property Description
Come see this rarely available and only 3 years young 4 bed, 2.5 bath colonial in Welsh Hill Preserve. Built in 2014 by Empire Builders this property is in tip top shape. It's located on a large, flat lot and tucked away just outside of Newark and also close to Bear. The home has tons of builder upgrades including the beautiful kitchen with 42" cabinetry, enlarged pantry, island and granite counter tops. Upstairs you'll find 3 good sized bedrooms along with the huge master suite which includes his and hers walk-in closets. There's even upstairs laundry! The basement has full egress, high ceilings and has roughed in plumbing to add another bathroom if you care to create more, custom living space down the line. There's a freshly sealed large driveway with 2 car, insulated garage, recessed lighting, tankless Renai water heater, and countless other must haves to check off your list. Come see it today!
Location
State DE
County New Castle
Area Newark/Glasgow (30905)
Zoning RE
Direction South
Rooms
Other Rooms Living Room, Dining Room, Primary Bedroom, Bedroom 2, Bedroom 3, Kitchen, Family Room, Bedroom 1, Laundry
Basement Full, Unfinished
Interior
Interior Features Primary Bath(s), Kitchen - Island, Butlers Pantry, Air Filter System, Kitchen - Eat-In
Hot Water Natural Gas, Instant Hot Water
Heating Gas, Forced Air
Cooling Central A/C
Flooring Wood, Fully Carpeted, Tile/Brick
Equipment Oven - Self Cleaning, Disposal
Fireplace N
Window Features Energy Efficient
Appliance Oven - Self Cleaning, Disposal
Heat Source Natural Gas
Laundry Upper Floor
Exterior
Parking Features Garage Door Opener
Garage Spaces 2.0
Utilities Available Cable TV
Water Access N
Roof Type Pitched,Shingle
Accessibility None
Attached Garage 2
Total Parking Spaces 2
Garage Y
Building
Lot Description Level, Open, Front Yard, Rear Yard, SideYard(s)
Story 2
Foundation Concrete Perimeter
Sewer Public Sewer
Water Public
Architectural Style Colonial
Level or Stories 2
Additional Building Above Grade
Structure Type 9'+ Ceilings
New Construction N
Schools
Middle Schools Gauger-Cobbs
High Schools Glasgow
School District Christina
Others
HOA Fee Include Common Area Maintenance,Snow Removal
Senior Community No
Tax ID 1101220004
Ownership Fee Simple
Read Less

Bought with Andrea K Kennedy-Carolin • RE/MAX Eagle Realty




