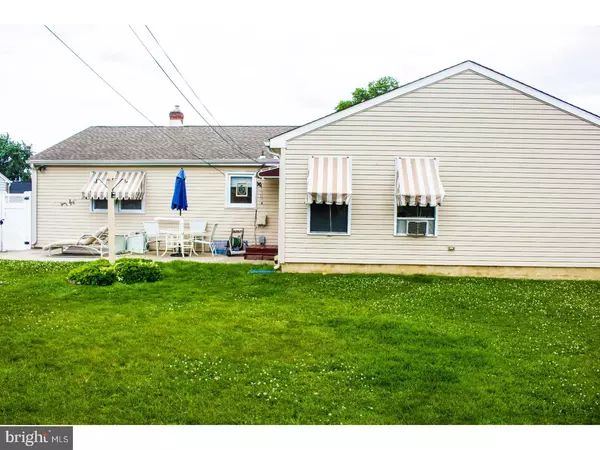For more information regarding the value of a property, please contact us for a free consultation.
318 OREGON AVE New Castle, DE 19720
Want to know what your home might be worth? Contact us for a FREE valuation!

Our team is ready to help you sell your home for the highest possible price ASAP
Key Details
Sold Price $224,900
Property Type Single Family Home
Sub Type Detached
Listing Status Sold
Purchase Type For Sale
Square Footage 1,600 sqft
Price per Sqft $140
Subdivision Penn Acres
MLS Listing ID 1000065844
Sold Date 09/13/17
Style Ranch/Rambler
Bedrooms 3
Full Baths 3
Half Baths 1
HOA Fees $2/ann
HOA Y/N Y
Abv Grd Liv Area 1,600
Originating Board TREND
Year Built 1967
Annual Tax Amount $1,500
Tax Year 2016
Lot Size 8,276 Sqft
Acres 0.19
Lot Dimensions 70X110
Property Description
Welcome home to an extra income producing ranch style property in the heart of the desirable Penn Acres community. This well maintained rancher has a tenant occupied one bedroom, in-law suite with a separate entrance, utilities, etc . The main living area boast 2 large bedrooms, 1 1/2 full baths, granite kitchen counter-tops, modern cabinets, new appliances, hardwood floors, central A/C , and gas hot air. The finished basement has its own separate entrance and offers more income producing opportunity. The basement area has one bedroom, full bathroom, sitting room, and a laundry rm. Currently, it is tenant occupied. Both rental leases are on a month to month status but would like to stay. Also the property has a spacious rear yard w/ two large sheds to provide ample storage space. The one car attached garage provides additional storage opportunity and is accessible from the main living area. From the garage, the full attic is accessible for more storage potential. This property truly is a great investment opportunity! Schedule your tour today.
Location
State DE
County New Castle
Area New Castle/Red Lion/Del.City (30904)
Zoning NC6.5
Direction East
Rooms
Other Rooms Living Room, Primary Bedroom, Bedroom 2, Kitchen, Bedroom 1, In-Law/auPair/Suite, Laundry, Other, Attic
Basement Full, Fully Finished
Interior
Interior Features Kitchen - Island, Ceiling Fan(s), 2nd Kitchen, Dining Area
Hot Water Natural Gas, Electric
Heating Gas, Forced Air, Baseboard
Cooling Central A/C
Flooring Wood, Fully Carpeted
Fireplaces Type Marble
Equipment Dishwasher, Disposal
Fireplace N
Window Features Replacement
Appliance Dishwasher, Disposal
Heat Source Natural Gas
Laundry Main Floor, Lower Floor
Exterior
Exterior Feature Patio(s)
Parking Features Inside Access, Garage Door Opener
Garage Spaces 3.0
Fence Other
Utilities Available Cable TV
Water Access N
Roof Type Pitched,Shingle
Accessibility None
Porch Patio(s)
Attached Garage 1
Total Parking Spaces 3
Garage Y
Building
Lot Description Level
Story 1
Foundation Concrete Perimeter
Sewer Public Sewer
Water Public
Architectural Style Ranch/Rambler
Level or Stories 1
Additional Building Above Grade, Shed
New Construction N
Schools
High Schools William Penn
School District Colonial
Others
Senior Community No
Tax ID 10-019.40-038
Ownership Fee Simple
Acceptable Financing Conventional
Listing Terms Conventional
Financing Conventional
Read Less

Bought with Gary Williams • BHHS Fox & Roach-Christiana




