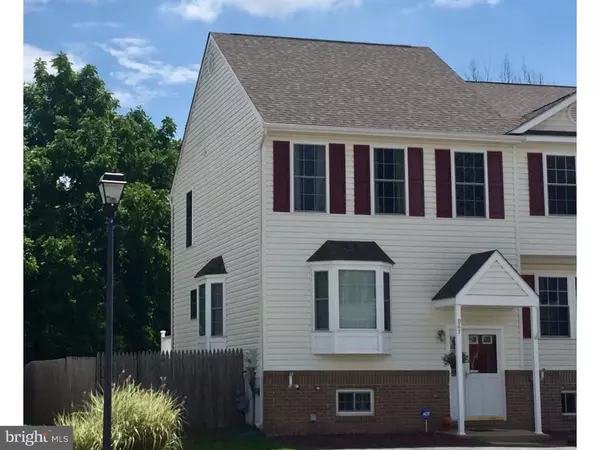For more information regarding the value of a property, please contact us for a free consultation.
967 RUE MADORA Bear, DE 19701
Want to know what your home might be worth? Contact us for a FREE valuation!

Our team is ready to help you sell your home for the highest possible price ASAP
Key Details
Sold Price $182,000
Property Type Townhouse
Sub Type End of Row/Townhouse
Listing Status Sold
Purchase Type For Sale
Square Footage 1,625 sqft
Price per Sqft $112
Subdivision Forest Glen
MLS Listing ID 1000066518
Sold Date 08/21/17
Style Other
Bedrooms 2
Full Baths 2
Half Baths 1
HOA Fees $10/ann
HOA Y/N Y
Abv Grd Liv Area 1,625
Originating Board TREND
Year Built 1994
Annual Tax Amount $1,732
Tax Year 2016
Lot Size 3,485 Sqft
Acres 0.08
Lot Dimensions 33X110
Property Description
Welcome home to this pristine, spacious end unit town home. Sometimes pride in ownership is overused, but not this time. The open floor plan makes this the perfect home for entertaining. The kitchen features stainless appliances, island, breakfast bar and sliders out to the deck with stair. Backing to tree-lined open space, the deck is the perfect place for a bit of privacy where you can relax and enjoy the view. Just about everything in this house is newer...flooring and all carpeting, roof, deck, appliances, AC, heater! Added bonuses include the finished basement/family room with a door to the back yard, laundry and separate storage area, and the updated bathrooms with comfort-height cabinets and ceramic tile floors. This is one house you'll want to add to your tour today.
Location
State DE
County New Castle
Area Newark/Glasgow (30905)
Zoning NCTH
Rooms
Other Rooms Living Room, Dining Room, Primary Bedroom, Kitchen, Family Room, Bedroom 1
Basement Full, Fully Finished
Interior
Interior Features Primary Bath(s), Kitchen - Island
Hot Water Natural Gas
Heating Gas, Forced Air
Cooling Central A/C
Flooring Fully Carpeted, Vinyl, Tile/Brick
Fireplace N
Heat Source Natural Gas
Laundry Lower Floor
Exterior
Exterior Feature Deck(s)
Garage Spaces 2.0
Water Access N
Accessibility None
Porch Deck(s)
Total Parking Spaces 2
Garage N
Building
Story 2
Sewer Public Sewer
Water Public
Architectural Style Other
Level or Stories 2
Additional Building Above Grade
New Construction N
Schools
School District Christina
Others
Senior Community No
Tax ID 11-028.20-245
Ownership Fee Simple
Security Features Security System
Acceptable Financing Conventional, VA, FHA 203(b)
Listing Terms Conventional, VA, FHA 203(b)
Financing Conventional,VA,FHA 203(b)
Read Less

Bought with Crystal Wright • Patterson-Schwartz-Newark




