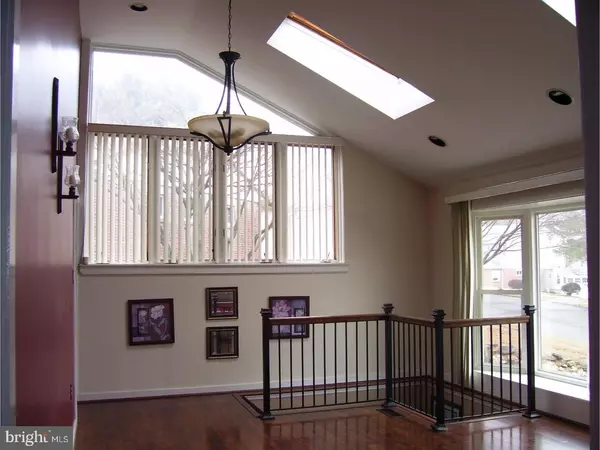For more information regarding the value of a property, please contact us for a free consultation.
4012 E CHESTER DR Aston, PA 19014
Want to know what your home might be worth? Contact us for a FREE valuation!

Our team is ready to help you sell your home for the highest possible price ASAP
Key Details
Sold Price $235,000
Property Type Single Family Home
Sub Type Detached
Listing Status Sold
Purchase Type For Sale
Square Footage 1,588 sqft
Price per Sqft $147
Subdivision Bridgewater Farms
MLS Listing ID 1000080530
Sold Date 04/14/17
Style Ranch/Rambler
Bedrooms 3
Full Baths 3
HOA Y/N N
Abv Grd Liv Area 1,588
Originating Board TREND
Year Built 1954
Annual Tax Amount $4,399
Tax Year 2017
Lot Size 8,886 Sqft
Acres 0.2
Lot Dimensions 70X100
Property Description
Ranch-with a 2 story side addition! Come visit this "oasis" in Bridgewater Farms. The sun drenched living room features a wall of windows,vaulted ceiling w/ skylights and laminate flooring. The extended kitchen with built in microwave, dishwaher and refrigerator has a mobile island and pendant lighting leading to a large dining room with 2 sliders to a rear deck. 2 bedrooms, remodeled hall bath and office with spirals leading to a 2nd floor Master suite with sitting area, propane fireplace and full bath. The finished basement is a generously sized family room, full bath with whirlpool tub, Laundry/storage room. 2 car detached garage and the above ground pool and accessories will remain for buyer's installation. Alarm system will be paid up October 2017. Dual Central air. Seller is selling the home in as is condition but will obtain the Certificate of Occupancy. Unique design and nicely appointed. Just bring a little of your finishing touches!
Location
State PA
County Delaware
Area Aston Twp (10402)
Zoning RESI
Rooms
Other Rooms Living Room, Dining Room, Primary Bedroom, Bedroom 2, Kitchen, Family Room, Bedroom 1, Laundry, Other
Basement Full, Fully Finished
Interior
Interior Features Primary Bath(s), Skylight(s), Ceiling Fan(s), Kitchen - Eat-In
Hot Water Electric
Heating Oil, Propane, Forced Air
Cooling Central A/C
Flooring Fully Carpeted, Tile/Brick
Fireplaces Number 1
Fireplaces Type Gas/Propane
Equipment Dishwasher, Built-In Microwave
Fireplace Y
Window Features Replacement
Appliance Dishwasher, Built-In Microwave
Heat Source Oil, Bottled Gas/Propane
Laundry Basement
Exterior
Exterior Feature Deck(s)
Garage Spaces 2.0
Fence Other
Pool Above Ground
Water Access N
Roof Type Shingle
Accessibility None
Porch Deck(s)
Total Parking Spaces 2
Garage N
Building
Story 1.5
Sewer Public Sewer
Water Public
Architectural Style Ranch/Rambler
Level or Stories 1.5
Additional Building Above Grade
Structure Type Cathedral Ceilings
New Construction N
Schools
School District Penn-Delco
Others
Senior Community No
Tax ID 02-00-02852-00
Ownership Fee Simple
Security Features Security System
Acceptable Financing Conventional, VA, FHA 203(b)
Listing Terms Conventional, VA, FHA 203(b)
Financing Conventional,VA,FHA 203(b)
Read Less

Bought with Karen R Bittner-Kight • Keller Williams Real Estate - Media




