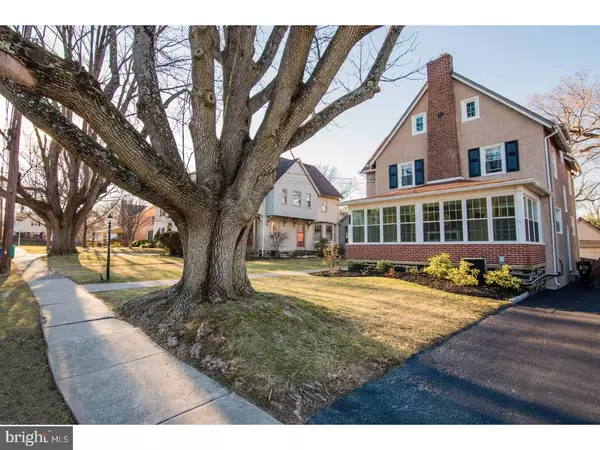For more information regarding the value of a property, please contact us for a free consultation.
232 CHERRY LN Havertown, PA 19083
Want to know what your home might be worth? Contact us for a FREE valuation!

Our team is ready to help you sell your home for the highest possible price ASAP
Key Details
Sold Price $395,000
Property Type Single Family Home
Sub Type Detached
Listing Status Sold
Purchase Type For Sale
Square Footage 1,688 sqft
Price per Sqft $234
Subdivision Merwood Park
MLS Listing ID 1000081046
Sold Date 06/23/17
Style Colonial
Bedrooms 4
Full Baths 1
Half Baths 1
HOA Y/N N
Abv Grd Liv Area 1,688
Originating Board TREND
Year Built 1920
Annual Tax Amount $6,506
Tax Year 2017
Lot Size 5,663 Sqft
Acres 0.13
Lot Dimensions 50X121
Property Description
Welcome to your new 4-bedroom home in Merwood Park, one of the most social neighborhoods in Havertown! 232 Cherry Lane has stunning curb appeal, with fresh paint, new stucco, all new windows, professional landscaping and hardscaping! Just inside the home, you will be greeted by an entry foyer and walk into the welcoming living room with hardwood floors and a brick fireplace. Next to the living room is the finished porch, with 3 walls of new windows and neutral carpeting, making this a perfect sunroom, office or playroom. The generously-sized dining room is the ideal backdrop for entertaining and every day meals. Step outside the dining room onto your deck, a great space for grilling and dining under the stars! The deck overlooks the flat, fenced backyard. The home also has a private driveway and a 1-car detached garage. Back inside the home, the updated kitchen features corian countertops, ample cabinets and great natural light to enjoy while you are prepping meals. The hardwood floors continue from the dining room, into the kitchen and upstairs into the 4 bedrooms on the second floor. The master bedroom features a powder room. And a full hall bathroom completes this level. The third floor provides excellent storage in the large walk-up attic space, which may have the potential for conversion to a bonus room or even master suite. The basement is unfinished and provides storage and a laundry area. Cherry Lane is a beautiful tree-lined street with a very high walkability score! Walk to the high-speed line station for easy commuting or visiting Philadelphia. Or take a quick walk to Merwood Park, Chestnutwold Elementary School, Haverford Middle and High School, the township library, the Skatium, shops, restaurants and more. The Merwood Park civic association is very active and known for annual events such as a 4th of July parade and fireworks, a Halloween Parade, bonfires, socials, yard sales and more. Welcome Home!
Location
State PA
County Delaware
Area Haverford Twp (10422)
Zoning RES
Rooms
Other Rooms Living Room, Dining Room, Primary Bedroom, Bedroom 2, Bedroom 3, Kitchen, Bedroom 1, Other, Attic
Basement Full, Unfinished
Interior
Interior Features Primary Bath(s)
Hot Water Natural Gas
Heating Gas, Hot Water
Cooling Central A/C
Flooring Wood, Fully Carpeted
Fireplaces Number 1
Fireplaces Type Brick
Equipment Built-In Range, Dishwasher, Refrigerator, Disposal
Fireplace Y
Window Features Replacement
Appliance Built-In Range, Dishwasher, Refrigerator, Disposal
Heat Source Natural Gas
Laundry Basement
Exterior
Exterior Feature Deck(s)
Garage Spaces 3.0
Water Access N
Roof Type Shingle
Accessibility None
Porch Deck(s)
Total Parking Spaces 3
Garage Y
Building
Lot Description Front Yard, Rear Yard
Story 2.5
Sewer Public Sewer
Water Public
Architectural Style Colonial
Level or Stories 2.5
Additional Building Above Grade
New Construction N
Schools
Elementary Schools Chestnutwold
Middle Schools Haverford
High Schools Haverford Senior
School District Haverford Township
Others
Senior Community No
Tax ID 22-03-00381-00
Ownership Fee Simple
Read Less

Bought with Kristin Ciarmella • Long & Foster Real Estate, Inc.




