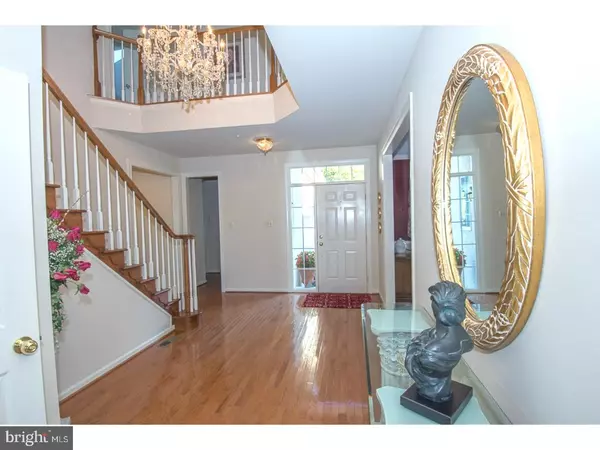For more information regarding the value of a property, please contact us for a free consultation.
15 POST RUN Newtown Square, PA 19073
Want to know what your home might be worth? Contact us for a FREE valuation!

Our team is ready to help you sell your home for the highest possible price ASAP
Key Details
Sold Price $485,000
Property Type Single Family Home
Sub Type Detached
Listing Status Sold
Purchase Type For Sale
Square Footage 3,748 sqft
Price per Sqft $129
Subdivision Reserve@Springton
MLS Listing ID 1000082536
Sold Date 07/31/17
Style Colonial
Bedrooms 4
Full Baths 4
Half Baths 1
HOA Fees $280/ann
HOA Y/N Y
Abv Grd Liv Area 3,748
Originating Board TREND
Year Built 1999
Annual Tax Amount $10,125
Tax Year 2017
Lot Size 5,793 Sqft
Acres 0.13
Lot Dimensions 60X105
Property Description
This impeccably maintained, incredibly spacious 4 Bedroom, 4/1 Bath home is now ready for it's second owner. Not many homes come on the market in this condition but it is time for downsizing so the opportunity is now yours. The first thing that you will see when you step inside this French Colonial home is the large welcoming two story Foyer with gleaming hard wood floors. The open floor plan leads you through to the Family Room with gas fireplace and sunlight streaming windows which gives an overabundance of natural light to the Kitchen and eating area. The Kitchen is open with a Breakfast Bar. French doors lead to the Deck. This home is westward facing so an added feature is the spectacular nightly sunsets. The formal Dining Room is highlighted by bay windows. The Living Room is currently being used as an Office but could make a wonderful quiet room. The Laundry Room and Powder Room are also on this floor. There is a mix of hardwood and carpeted floors on the first floor. The winding steps will take you up to the Princess Suite with full Bath, the Jack and Jill Bedrooms with the shared Bath and the Master Suite with an attached grand Master Bath, double vanity and dressing closet. The Basement sports 12 ft ceilings a large Recreation/Family Room with walkout sliding doors, an exercise area, and a full Bath. This space could easily be converted to an Au pair or In-Law Suite. The sliding doors, French door and 12 windows have all been replaced. The two car Garage completes this exquisite home. You will never have to worry about lawn and snow maintenance again as this is all covered in the Homeowner Association yearly dues. There is also a community pool, clubhouse and tennis courts. A stucco test has been administered and is available for review. The one small area in the report with a NR reading has been remediated by a licensed stucco contractor and a kickout has been inserted to assure no further problem. The community of Runnymeade Farms has a pool, tennis courts and extensive walking trails. It's closes neighbor is Ridley Creek State Park which has multi use trails for walking, jogging, biking and fly fishing, plus historic colonial homes still used as private residences. Centrally located between Philadelphia, Delaware,The Mainline and West Chester the convenience of this location is unparalleled.
Location
State PA
County Delaware
Area Edgmont Twp (10419)
Zoning RESID
Rooms
Other Rooms Living Room, Dining Room, Primary Bedroom, Bedroom 2, Bedroom 3, Kitchen, Family Room, Bedroom 1, Laundry, Other
Basement Full, Outside Entrance, Fully Finished
Interior
Interior Features Skylight(s), Sprinkler System, Kitchen - Eat-In
Hot Water Natural Gas
Heating Gas, Forced Air
Cooling Central A/C
Flooring Wood, Fully Carpeted
Fireplaces Number 2
Fireplaces Type Gas/Propane
Fireplace Y
Heat Source Natural Gas
Laundry Main Floor
Exterior
Exterior Feature Deck(s)
Garage Spaces 5.0
Amenities Available Swimming Pool, Tennis Courts, Club House
Water Access N
Accessibility None
Porch Deck(s)
Total Parking Spaces 5
Garage N
Building
Story 2
Sewer Public Sewer
Water Public
Architectural Style Colonial
Level or Stories 2
Additional Building Above Grade
Structure Type Cathedral Ceilings,9'+ Ceilings
New Construction N
Schools
Middle Schools Springton Lake
High Schools Penncrest
School District Rose Tree Media
Others
HOA Fee Include Pool(s),Common Area Maintenance,Appliance Maintenance,Lawn Maintenance,Snow Removal
Senior Community No
Tax ID 19-00-00383-67
Ownership Fee Simple
Security Features Security System
Read Less

Bought with Elizabeth L Mckee • Long & Foster Real Estate, Inc.




