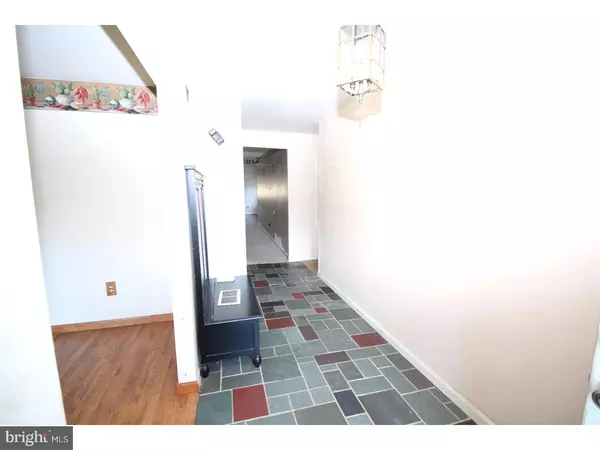For more information regarding the value of a property, please contact us for a free consultation.
1997 MITTEN ST Dover, DE 19934
Want to know what your home might be worth? Contact us for a FREE valuation!

Our team is ready to help you sell your home for the highest possible price ASAP
Key Details
Sold Price $175,000
Property Type Single Family Home
Sub Type Detached
Listing Status Sold
Purchase Type For Sale
Square Footage 2,453 sqft
Price per Sqft $71
Subdivision Shady Lane
MLS Listing ID 1000443569
Sold Date 10/31/17
Style Ranch/Rambler
Bedrooms 4
Full Baths 2
Half Baths 1
HOA Y/N N
Abv Grd Liv Area 2,453
Originating Board TREND
Year Built 1976
Annual Tax Amount $1,525
Tax Year 2016
Lot Size 0.505 Acres
Acres 0.51
Lot Dimensions 110X200
Property Description
This home is in an excellent location right off route 10 and 4 minutes from DAFB and is part of the award winning school district Ceasar Rodney! This is will be a great home to rehab and renovate. This home is priced to sell! This house features 4 bedrooms with 2 1/2 bath with a large formal living room,den and sun-room, tho home is spacious with 2453 square feet of living space. We also have the same amount of space in the full basement. This home has a beautiful brick fire place and has that open design to the kitchen. The kitchen has a unique tile counter tops that would be a great candidate for restoration. The kitchen cabinets is all the way up to the ceiling to maximize space,re-stained or painted and they will show like new. In this home we have 3 bedrooms with the Master in the south wing and a guest bedroom near the kitchen in the north wing for privacy. We also have an over-sized garage for your vehicle or yard equipment. Come see the possibilities and schedule a showing today. The owners are listing this property in AS IS condition, investor alert!
Location
State DE
County Kent
Area Caesar Rodney (30803)
Zoning RS1
Rooms
Other Rooms Living Room, Dining Room, Primary Bedroom, Bedroom 2, Bedroom 3, Kitchen, Family Room, Bedroom 1, Laundry, Attic
Basement Full, Unfinished, Outside Entrance
Interior
Interior Features Dining Area
Hot Water Natural Gas
Cooling Central A/C
Flooring Fully Carpeted, Vinyl
Fireplaces Number 1
Fireplaces Type Brick
Fireplace Y
Heat Source Natural Gas
Laundry Main Floor
Exterior
Exterior Feature Deck(s), Porch(es)
Parking Features Inside Access, Oversized
Garage Spaces 5.0
Fence Other
Pool Above Ground
Water Access N
Roof Type Shingle
Accessibility None
Porch Deck(s), Porch(es)
Total Parking Spaces 5
Garage N
Building
Lot Description Front Yard, Rear Yard, SideYard(s)
Story 1
Foundation Concrete Perimeter
Sewer Public Sewer
Water Well
Architectural Style Ranch/Rambler
Level or Stories 1
Additional Building Above Grade, Shed
New Construction N
Schools
Elementary Schools W.B. Simpson
School District Caesar Rodney
Others
Senior Community No
Tax ID NM-00-09506-01-2100-000
Ownership Fee Simple
Acceptable Financing Conventional, VA, FHA 203(b)
Listing Terms Conventional, VA, FHA 203(b)
Financing Conventional,VA,FHA 203(b)
Read Less

Bought with Gilbert R. Myers Jr. • Myers Realty




