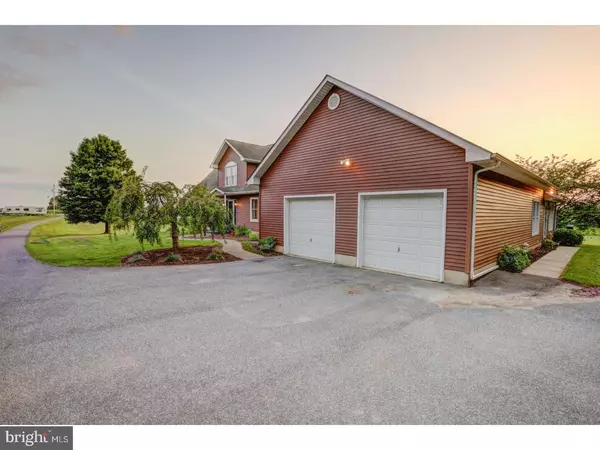For more information regarding the value of a property, please contact us for a free consultation.
859 SILVER RUN RD Middletown, DE 19709
Want to know what your home might be worth? Contact us for a FREE valuation!

Our team is ready to help you sell your home for the highest possible price ASAP
Key Details
Sold Price $440,000
Property Type Single Family Home
Sub Type Detached
Listing Status Sold
Purchase Type For Sale
Square Footage 3,150 sqft
Price per Sqft $139
Subdivision None Available
MLS Listing ID 1000327841
Sold Date 11/10/17
Style Cape Cod
Bedrooms 4
Full Baths 3
Half Baths 1
HOA Y/N N
Abv Grd Liv Area 3,150
Originating Board TREND
Year Built 1995
Annual Tax Amount $3,098
Tax Year 2016
Lot Size 2.110 Acres
Acres 2.11
Lot Dimensions 79X426
Property Description
This is by far a treasure to be found! Custom built cape with full independent In-law suite and in-ground pool on over 2 acres with views that go on for miles! Park your motor home, boat, truck, or work vehicle if you need to in this enormous driveway?no HOA rules here! Or protect your hobby vehicles in the oversized 783 sq ft garage! Both the main house and the in-law suite have their own separate entrances, so guests can go visit whom they choose (or don't choose). Main house entrance greets you with a center hall foyer where you will appreciate the wood doors and trim as well as real hardwood floors. To your left is a large living room, and to the right is a dining room flowing nicely into the kitchen. Ahead is a custom designed staircase and with its open wood treads it serves as the centerpiece for the entire first floor. Just next to the stairs on the left is the family room with skylights and vaulted ceilings. To the right of the stairs is the newly remodeled kitchen. Brand new granite with extended island, ceramic subway tile backsplash, brand new stainless steel appliances including a gas cooktop, and refinished cabinets. Owners added recessed lighting, pending lights, new hardware, and a new sink to this gorgeous kitchen. Nearby the kitchen is a powder room and a laundry room with a washtub. Upstairs you'll find 2 large bedrooms with oversized closet spaces and a full bathroom in the hallway. The master bedroom has a large walk-in closet and a bonus closet area finished with a barn door. A recently updated bathroom accompanies this master bedroom with dual sinks and a stall shower. A full basement is in the main home and can offer lots of options for storage or additional square footage. In-Law Suite is completely independent and has a large living area, full size kitchen with microwave, oven, dishwasher, and lots of cabinets. Also a laundry closet with hook ups large enough for full-size! Full bathroom accessible from living area and bedroom which has two large closets. In-law operates on separate systems: electric meter, hot water tank, and HVAC. This separate space could also be a rental property or professional office! Come see this one-of-a-kind home and property, there is absolutely nothing else like it! *Water softener overhauled in 2017, New well pump and reservoir 2017, New hot water heater 2017, New A/C 2016, 30 yr shingles, 2x6 construction, Anderson windows/doors ***INQUIRE FOR MORE PHOTOS OF IN-LAW SUITE!
Location
State DE
County New Castle
Area South Of The Canal (30907)
Zoning NC40
Rooms
Other Rooms Living Room, Dining Room, Primary Bedroom, Bedroom 2, Bedroom 3, Kitchen, Family Room, Bedroom 1, Laundry, Other, Attic
Basement Full, Unfinished
Interior
Interior Features Primary Bath(s), Kitchen - Island, Butlers Pantry, Skylight(s), Ceiling Fan(s), Water Treat System, Exposed Beams, Stall Shower, Kitchen - Eat-In
Hot Water Electric, Propane
Heating Forced Air, Programmable Thermostat
Cooling Central A/C
Flooring Wood, Fully Carpeted, Vinyl, Tile/Brick
Equipment Cooktop, Built-In Range, Oven - Wall, Oven - Self Cleaning, Dishwasher, Energy Efficient Appliances, Built-In Microwave
Fireplace N
Window Features Energy Efficient
Appliance Cooktop, Built-In Range, Oven - Wall, Oven - Self Cleaning, Dishwasher, Energy Efficient Appliances, Built-In Microwave
Heat Source Bottled Gas/Propane
Laundry Main Floor
Exterior
Exterior Feature Deck(s), Breezeway
Garage Spaces 5.0
Pool In Ground
Utilities Available Cable TV
Water Access N
Roof Type Pitched,Shingle
Accessibility None
Porch Deck(s), Breezeway
Attached Garage 2
Total Parking Spaces 5
Garage Y
Building
Lot Description Flag, Level, Trees/Wooded, Front Yard, Rear Yard, SideYard(s)
Story 1.5
Foundation Concrete Perimeter
Sewer On Site Septic
Water Well
Architectural Style Cape Cod
Level or Stories 1.5
Additional Building Above Grade, Shed, 2nd House
Structure Type Cathedral Ceilings
New Construction N
Schools
School District Appoquinimink
Others
Pets Allowed Y
Senior Community No
Tax ID 13-019.00-056
Ownership Fee Simple
Security Features Security System
Acceptable Financing Conventional, VA, FHA 203(b), USDA
Listing Terms Conventional, VA, FHA 203(b), USDA
Financing Conventional,VA,FHA 203(b),USDA
Pets Allowed Case by Case Basis
Read Less

Bought with Megan Aitken • Empower Real Estate, LLC




