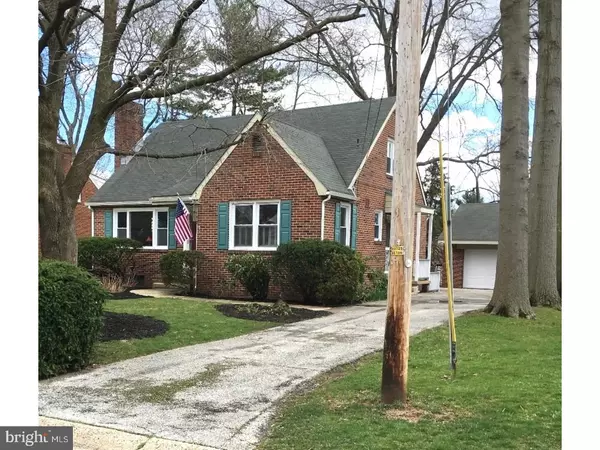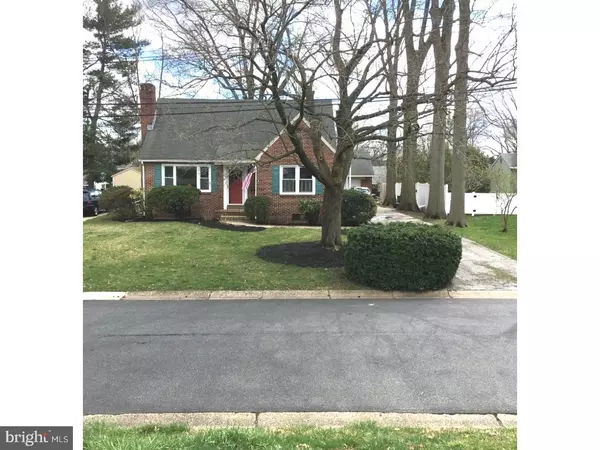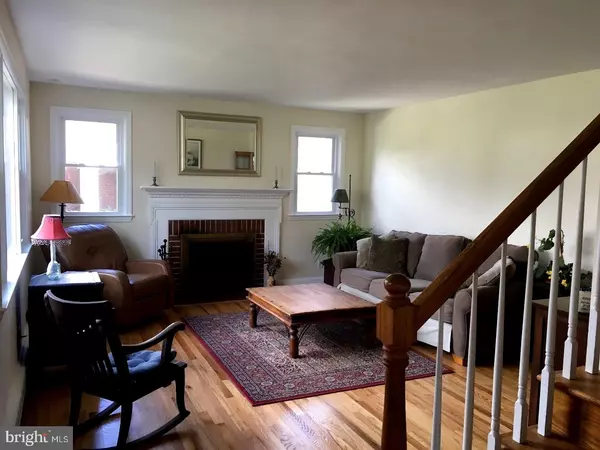For more information regarding the value of a property, please contact us for a free consultation.
108 MEDIAN DR Talleyville, DE 19803
Want to know what your home might be worth? Contact us for a FREE valuation!

Our team is ready to help you sell your home for the highest possible price ASAP
Key Details
Sold Price $287,500
Property Type Single Family Home
Sub Type Detached
Listing Status Sold
Purchase Type For Sale
Square Footage 2,500 sqft
Price per Sqft $115
Subdivision Blue Rock Manor
MLS Listing ID 1000445397
Sold Date 09/15/17
Style Cape Cod
Bedrooms 3
Full Baths 2
Half Baths 1
HOA Fees $1/ann
HOA Y/N Y
Abv Grd Liv Area 2,500
Originating Board TREND
Year Built 1956
Annual Tax Amount $2,339
Tax Year 2016
Lot Size 8,276 Sqft
Acres 0.19
Lot Dimensions 65X125
Property Description
Beautiful solid brick Cape in highly desired Blue Rock Manor. Hardwood floors have just been refinished, walls freshly painted, just unpack. Main floor has a formal living room with working fireplace, updated kitchen with New refrigerator and matching appliances, breakfast bar, coffee station, cocktail bar, dining area, and a family room that opens up to a two tiered deck overlooking a private yard. The upper level has two very large bedrooms, full bath and lot of storage. The lower level has a finished playroom, workshop, laundry, powder room and a room that could be used as an office with private outside entrance. This home is perfect for all types of buyers. Location is fabulous, one can walk to all kinds of shopping, restaurants, bus, parks and more.
Location
State DE
County New Castle
Area Brandywine (30901)
Zoning NC6.5
Rooms
Other Rooms Living Room, Dining Room, Primary Bedroom, Bedroom 2, Kitchen, Family Room, Bedroom 1, Laundry, Other, Office, Workshop
Basement Full, Outside Entrance
Interior
Interior Features Kitchen - Eat-In
Hot Water Oil
Heating Hot Water
Cooling Central A/C
Flooring Wood
Fireplaces Number 1
Fireplaces Type Brick
Fireplace Y
Heat Source Oil
Laundry Lower Floor
Exterior
Exterior Feature Deck(s)
Garage Spaces 5.0
Fence Other
Utilities Available Cable TV
Water Access N
Roof Type Shingle
Accessibility None
Porch Deck(s)
Total Parking Spaces 5
Garage Y
Building
Story 2
Foundation Brick/Mortar
Sewer Public Sewer
Water Public
Architectural Style Cape Cod
Level or Stories 2
Additional Building Above Grade
New Construction N
Schools
School District Brandywine
Others
Senior Community No
Tax ID 06-089.00-135
Ownership Fee Simple
Read Less

Bought with Earl Endrich • BHHS Fox & Roach - Hockessin




