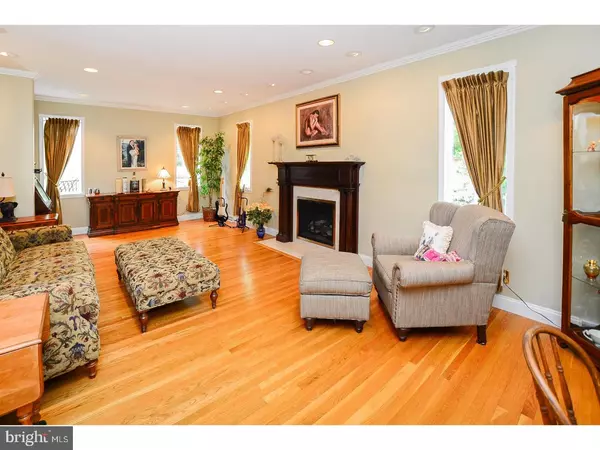For more information regarding the value of a property, please contact us for a free consultation.
920 FRANCINE DR Cherry Hill, NJ 08003
Want to know what your home might be worth? Contact us for a FREE valuation!

Our team is ready to help you sell your home for the highest possible price ASAP
Key Details
Sold Price $510,000
Property Type Single Family Home
Sub Type Detached
Listing Status Sold
Purchase Type For Sale
Square Footage 2,676 sqft
Price per Sqft $190
Subdivision Eagle Oak
MLS Listing ID 1003175953
Sold Date 05/26/17
Style Traditional
Bedrooms 4
Full Baths 3
Half Baths 2
HOA Y/N N
Abv Grd Liv Area 2,676
Originating Board TREND
Year Built 1972
Annual Tax Amount $12,259
Tax Year 2016
Lot Size 0.518 Acres
Acres 0.52
Lot Dimensions 105X215
Property Description
PRICE REDUCED! LOCATION, location, location! Don't miss this unique opportunity to live on a half-acre lot on a quiet, peaceful, dead-end street in a highly desirable neighborhood within walking distance to a top-rated elementary school. Over 250k in upgrades have been made since 2006, and over 175k since 2010 -- kitchen/family room gutted/remodeled 2010; master bath gutted/remodeled 2010-11; new 50-yr roof & family room skylight 2016; chimneys repointed 2016; A/C & High Efficiency furnace w/ electronic air cleaner/UV purifier 2009; tankless water heater 2010; pool pump 2016. This exceptional 4 bedroom, 5 bath home with an additional 505 s/f of living space in the basement is renovated and updated with high-end finishes throughout. The home is designed to easily entertain all your friends and family inside or outside. With over 1200 s/f of Trex deck and EP Henry pavers, have everyone over for your summer holiday and pool parties to enjoy the fiberglass saltwater pool. Inside, the 2-story foyer welcomes you to a home that combines vaulted ceilings, an abundance of windows and skylights, and strategic lighting to provide a bright, warm and comfortable environment. At the heart of the house is the gorgeous, upscale designer kitchen w/ Travertine flooring and coordinating decorative backsplash, custom finished cabinetry, high-grade granite countertops, custom-panel refrigerator, high-end Bosch appliances, and prep/bar sink w/ disposal. An open casual dining counter connects the kitchen to the family room w/ wood fireplace and solid oak hardwood flooring, which extends throughout the 1st and 2nd floors. The living room features a custom mantle and granite gas fireplace. The dining room with Lenox light fixtures is spacious enough for a generous table and accompanying furnishings. A few steps down from the kitchen is an over-sized mud room w/ sink and cabinets - plenty of storage! A FIRST FLOOR OWNER'S SUITE is gorgeous and offers two walk-in closets and a full bathroom right out of a decorator magazine! Travertine, river pebbles, granite counters, and custom wood cabinetry are a breathtaking combination along w/ a jetted tub and rain shower - the perfect spa experience! A floating wood staircase leads to the upper level w/ 3 bedrooms, 2 full baths completely gutted/remodeled in 2013 w/ custom cabinets, decorative tile, one w/ IceStone countertop. A finished basement includes wet bar, powder room, and bonus room w/ closets that could be used as 5th bedroom.
Location
State NJ
County Camden
Area Cherry Hill Twp (20409)
Zoning RES
Rooms
Other Rooms Living Room, Dining Room, Primary Bedroom, Bedroom 2, Bedroom 3, Kitchen, Family Room, Bedroom 1, Laundry, Other
Basement Full, Fully Finished
Interior
Interior Features Primary Bath(s), Skylight(s), Ceiling Fan(s), Attic/House Fan, Central Vacuum, Wet/Dry Bar, Stall Shower, Breakfast Area
Hot Water Natural Gas
Heating Gas, Forced Air
Cooling Central A/C
Flooring Wood, Tile/Brick
Fireplaces Number 1
Fireplaces Type Gas/Propane
Equipment Cooktop, Built-In Range, Oven - Self Cleaning, Dishwasher, Refrigerator, Disposal, Energy Efficient Appliances, Built-In Microwave
Fireplace Y
Window Features Energy Efficient
Appliance Cooktop, Built-In Range, Oven - Self Cleaning, Dishwasher, Refrigerator, Disposal, Energy Efficient Appliances, Built-In Microwave
Heat Source Natural Gas
Laundry Main Floor
Exterior
Exterior Feature Deck(s), Patio(s)
Parking Features Inside Access, Garage Door Opener
Garage Spaces 2.0
Fence Other
Pool In Ground
Utilities Available Cable TV
Water Access N
Accessibility None
Porch Deck(s), Patio(s)
Attached Garage 2
Total Parking Spaces 2
Garage Y
Building
Lot Description Trees/Wooded, Front Yard, Rear Yard, SideYard(s)
Story 1.5
Sewer Public Sewer
Water Public
Architectural Style Traditional
Level or Stories 1.5
Additional Building Above Grade
Structure Type Cathedral Ceilings,High
New Construction N
Schools
Elementary Schools Bret Harte
High Schools Cherry Hill High - East
School District Cherry Hill Township Public Schools
Others
Senior Community No
Tax ID 09-00525 20-00018
Ownership Fee Simple
Read Less

Bought with Taralyn Hendricks • Keller Williams Realty - Cherry Hill




