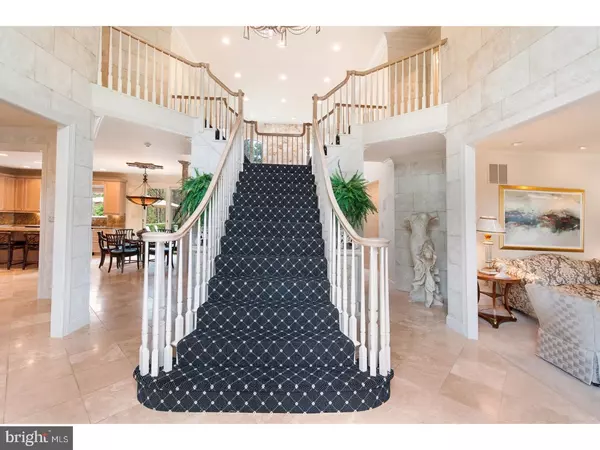For more information regarding the value of a property, please contact us for a free consultation.
16 FAIRWAY DR Voorhees, NJ 08043
Want to know what your home might be worth? Contact us for a FREE valuation!

Our team is ready to help you sell your home for the highest possible price ASAP
Key Details
Sold Price $988,000
Property Type Single Family Home
Sub Type Detached
Listing Status Sold
Purchase Type For Sale
Square Footage 4,066 sqft
Price per Sqft $242
Subdivision Fairway Estates
MLS Listing ID 1003182763
Sold Date 06/09/17
Style Contemporary
Bedrooms 4
Full Baths 3
Half Baths 2
HOA Fees $66/ann
HOA Y/N Y
Abv Grd Liv Area 4,066
Originating Board TREND
Year Built 2000
Annual Tax Amount $29,338
Tax Year 2016
Lot Size 1.000 Acres
Acres 1.0
Lot Dimensions 160X274.85
Property Description
Rarely offered is this magnificent Estate home tucked in the prestigious Fairway Estates Community with extreme attention to detail. Enter the stately driveway that continues to the side of the home where the three car garage is located with side and rear gated entrances. The front double leaded glass doors are adorned with an arched window as you enter the magnificent foyer perfectly lit with a motorized chandelier splitting the formal dining room to the left and formal living room to the right. Faux paint, crown molding and limestone flooring throughout in addition to the center stair case with cat walks make for a stunning welcome. Beyond the dining room is an eat in kitchen with granite counter tops and back splash and center island breakfast bar sink and patio doors. Appliances include Decor Double Ovens, Bosch 5 Gas Burner Stove and Dishwasher, Built in Refrigerator, trash compactor and microwave. With daylighting abound, enjoy the flow of the home with an exquisite Family Room with two story windows and stone wall for gas fireplace and additional patio doors to outdoor space and a perfect powder room. Beyond that is the office/entertainment room which has beautiful hardwood flooring & wet bar. A pocket door separates this room from the formal living room. Behind the kitchen is the side and garage door entrances, second staircase, laundry/mud room with LG front loading washer and dryer and cabinetry. The second floor Master Ensuite has vaulted ceilings, walk in closets, Master Bath with soaking tub, double vanities, water closet and corner shower with frameless glass doors. The second bedroom also has a walk-in closet with shared Jack & Jill bathroom. Separate vanity area and pocket doors to tub shower and toilet. The third bedroom shares the same bathroom with a window bench seat overlooking the all-day pool & rear yard. The ample fourth bedroom has its own bathroom. The basement is partially finished & includes a workout room with french doors and mirrors, media room, powder room and significant storage that leads to the garage. The rear patio is stamped concrete and overlooks the perfectly landscaped sun exposed garden & resurfaced heated pool with accent wall that borders the wetlands of Kresson Golf Club. Extras include metal fencing, sprinklers, monitored camera and alarm system, 130 high hats, wall sconces, central vacuum, surround sound, two new hot water tanks & two heaters.
Location
State NJ
County Camden
Area Voorhees Twp (20434)
Zoning CR
Direction South
Rooms
Other Rooms Living Room, Dining Room, Primary Bedroom, Bedroom 2, Bedroom 3, Kitchen, Family Room, Bedroom 1, Laundry, Other
Basement Full, Unfinished
Interior
Interior Features Kitchen - Island, Butlers Pantry, Ceiling Fan(s), Attic/House Fan, Stain/Lead Glass, WhirlPool/HotTub, Central Vacuum, Sprinkler System, Air Filter System, Wet/Dry Bar, Stall Shower, Kitchen - Eat-In
Hot Water Natural Gas
Heating Gas, Forced Air, Zoned
Cooling Central A/C
Flooring Wood, Fully Carpeted, Stone
Fireplaces Number 1
Fireplaces Type Stone
Equipment Cooktop, Oven - Double, Oven - Self Cleaning, Commercial Range, Dishwasher, Refrigerator, Disposal, Trash Compactor
Fireplace Y
Appliance Cooktop, Oven - Double, Oven - Self Cleaning, Commercial Range, Dishwasher, Refrigerator, Disposal, Trash Compactor
Heat Source Natural Gas
Laundry Main Floor
Exterior
Exterior Feature Patio(s)
Parking Features Inside Access, Garage Door Opener
Garage Spaces 6.0
Fence Other
Pool In Ground
Utilities Available Cable TV
Water Access N
Roof Type Shingle
Accessibility None
Porch Patio(s)
Attached Garage 3
Total Parking Spaces 6
Garage Y
Building
Lot Description Level, Trees/Wooded, Rear Yard, SideYard(s)
Story 2
Foundation Concrete Perimeter
Sewer Public Sewer
Water Public
Architectural Style Contemporary
Level or Stories 2
Additional Building Above Grade
Structure Type Cathedral Ceilings,9'+ Ceilings
New Construction N
Schools
Elementary Schools Signal Hill
Middle Schools Voorhees
School District Voorhees Township Board Of Education
Others
Pets Allowed Y
HOA Fee Include Common Area Maintenance,Sewer
Senior Community No
Tax ID 34-00222-00002 05
Ownership Fee Simple
Security Features Security System
Pets Allowed Case by Case Basis
Read Less

Bought with Michael Betley • BHHS Fox & Roach - Haddonfield




