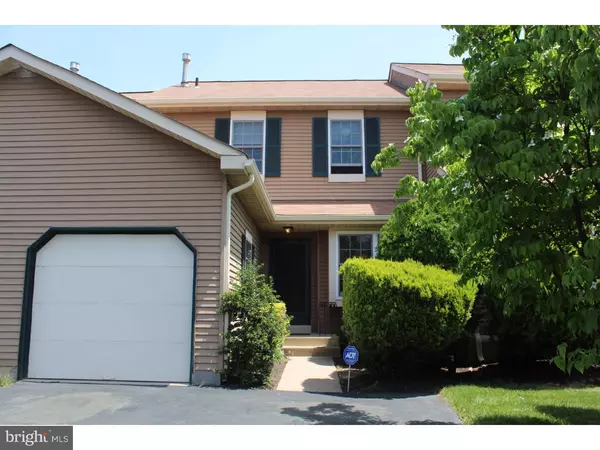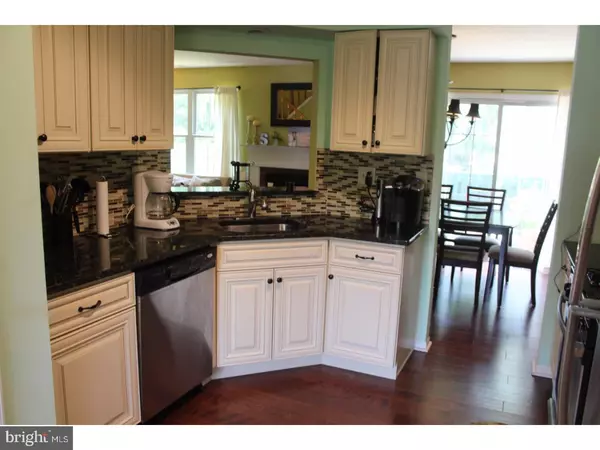For more information regarding the value of a property, please contact us for a free consultation.
698 TOMLINSON LN Yardley, PA 19067
Want to know what your home might be worth? Contact us for a FREE valuation!

Our team is ready to help you sell your home for the highest possible price ASAP
Key Details
Sold Price $279,900
Property Type Townhouse
Sub Type Interior Row/Townhouse
Listing Status Sold
Purchase Type For Sale
Square Footage 1,418 sqft
Price per Sqft $197
Subdivision Heacock Mdws
MLS Listing ID 1002617479
Sold Date 08/07/17
Style Colonial
Bedrooms 3
Full Baths 2
Half Baths 1
HOA Fees $205/mo
HOA Y/N Y
Abv Grd Liv Area 1,418
Originating Board TREND
Year Built 1985
Annual Tax Amount $5,169
Tax Year 2017
Lot Size 2,178 Sqft
Acres 0.05
Lot Dimensions 0X0
Property Description
Beautifully updated 3 bedroom home in Yardley's Heacock Meadows neighborhood. Gorgeous hardwood flooring welcomes you into the foyer and continues throughout the main floor. The kitchen has been beautifully remodeled and offers stylish granite counter tops, stainless appliances including GAS range, glass tile backsplash, large eat-in area overlooking the front view and cutout breakfast bar opening the kitchen to the living and dining rooms. The dining room sits next to the newer slider door offering views and access to the fully fenced back yard and patio and is completely open to the living room allowing for wonderful, open entertaining or family gathering space around the lovely brick fireplace. The basement is quite large, has been completely and very nicely finished and includes a built in entertainment unit, and full size washer and dryer tucked into an unobtrusive laundry closet. Upstairs you'll find a large master bedroom with full private bath, walk in closet and two windows allowing in plenty of natural light along with views of the backyard. The additional 2 bedrooms on this level both offer great size, ample closet space and share a very nicely appointed bathroom. Both full baths on the 2nd floor along with the half bath on the main level have all been recently updated and all contain stylish vanities. Attention to detail has been paid to the entire home and you will love the wood floors, neutral carpet and paint selections, stainless appliances, granite counters stylishly updated bathrooms, newer Anderson windows, and huge basement bonus space. With attached one car garage, private fenced patio and yard, Pennsbury schools and great location within walking distance of the Lower Makefield Shopping Center, this is a fantastic home not to be missed!
Location
State PA
County Bucks
Area Lower Makefield Twp (10120)
Zoning R2
Rooms
Other Rooms Living Room, Dining Room, Primary Bedroom, Bedroom 2, Kitchen, Bedroom 1, Other, Attic
Basement Full, Fully Finished
Interior
Interior Features Primary Bath(s), Ceiling Fan(s), Kitchen - Eat-In
Hot Water Natural Gas
Heating Gas, Forced Air
Cooling Central A/C
Flooring Wood, Fully Carpeted, Tile/Brick
Fireplaces Number 1
Fireplaces Type Brick
Equipment Built-In Range, Dishwasher, Disposal
Fireplace Y
Window Features Energy Efficient,Replacement
Appliance Built-In Range, Dishwasher, Disposal
Heat Source Natural Gas
Laundry Basement
Exterior
Exterior Feature Patio(s)
Parking Features Inside Access, Garage Door Opener
Garage Spaces 3.0
Utilities Available Cable TV
Amenities Available Swimming Pool, Tennis Courts, Club House, Tot Lots/Playground
Water Access N
Accessibility None
Porch Patio(s)
Attached Garage 1
Total Parking Spaces 3
Garage Y
Building
Story 2
Sewer Public Sewer
Water Public
Architectural Style Colonial
Level or Stories 2
Additional Building Above Grade
New Construction N
Schools
High Schools Pennsbury
School District Pennsbury
Others
HOA Fee Include Pool(s),Common Area Maintenance,Snow Removal,Trash
Senior Community No
Tax ID 20-066-01F-698
Ownership Fee Simple
Security Features Security System
Read Less

Bought with Mary Dwyer • BHHS Fox & Roach -Yardley/Newtown




