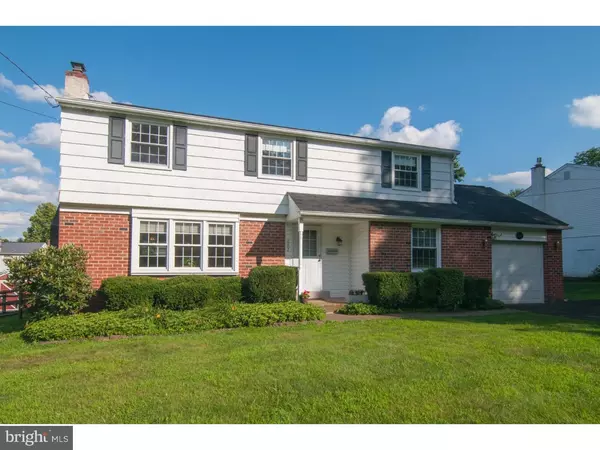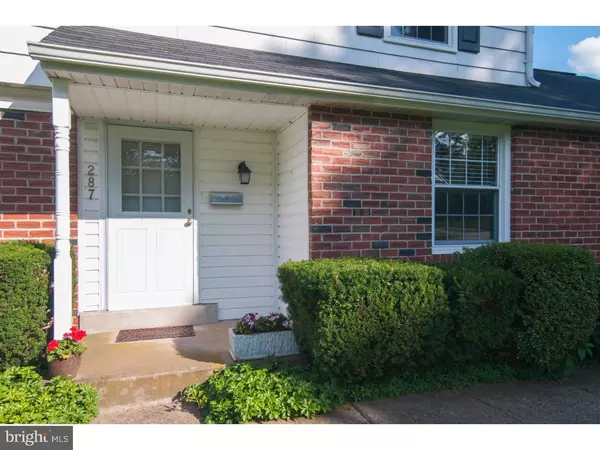For more information regarding the value of a property, please contact us for a free consultation.
287 NORFOLK RD Warminster, PA 18974
Want to know what your home might be worth? Contact us for a FREE valuation!

Our team is ready to help you sell your home for the highest possible price ASAP
Key Details
Sold Price $285,000
Property Type Single Family Home
Sub Type Detached
Listing Status Sold
Purchase Type For Sale
Square Footage 1,876 sqft
Price per Sqft $151
Subdivision Willow Manor
MLS Listing ID 1002575207
Sold Date 10/22/15
Style Colonial
Bedrooms 4
Full Baths 2
Half Baths 1
HOA Y/N N
Abv Grd Liv Area 1,876
Originating Board TREND
Year Built 1969
Annual Tax Amount $4,610
Tax Year 2015
Lot Size 10,000 Sqft
Acres 0.23
Lot Dimensions 80X125
Property Description
Back on the market! Original owners since 1969, this home has been lovingly maintained. Recently painted throughout, this two-story colonial with 4 bedrooms and 2.5 baths has a formal living room with a gas, stone fireplace. Formal dining room and eat-in kitchen. Large family room with a powder room, laundry room and entrance to the screened?in porch for your summer entertainment. Nice back yard with a deck and a shed for storage. The second floor has a master bedroom with bathroom and 3 additional nice?sized bedrooms and a hall bath. One-car garage and full basement, which is partially finished. Windows have been replaced and there are field finished hardwood floors in most rooms. This is a great home with good bones in a quiet neighborhood. Close to Valley Square Shopping Center and other shopping, restaurants and entertainment. Easy access to the turnpike and other major routes to New York and New Jersey. Easy to show!
Location
State PA
County Bucks
Area Warminster Twp (10149)
Zoning R2
Rooms
Other Rooms Living Room, Dining Room, Primary Bedroom, Bedroom 2, Bedroom 3, Kitchen, Family Room, Bedroom 1, Laundry, Other
Basement Full, Fully Finished
Interior
Interior Features Kitchen - Eat-In
Hot Water Natural Gas
Heating Gas
Cooling Central A/C
Flooring Wood
Fireplaces Number 1
Fireplaces Type Stone
Equipment Built-In Range, Dishwasher, Disposal
Fireplace Y
Appliance Built-In Range, Dishwasher, Disposal
Heat Source Natural Gas
Laundry Lower Floor
Exterior
Exterior Feature Deck(s), Porch(es)
Garage Spaces 4.0
Water Access N
Roof Type Pitched
Accessibility None
Porch Deck(s), Porch(es)
Attached Garage 1
Total Parking Spaces 4
Garage Y
Building
Story 2
Sewer Public Sewer
Water Public
Architectural Style Colonial
Level or Stories 2
Additional Building Above Grade
New Construction N
Schools
Elementary Schools Willow Dale
Middle Schools Log College
High Schools William Tennent
School District Centennial
Others
Tax ID 49-005-340
Ownership Fee Simple
Read Less

Bought with Elizabeth Alexander • Quinn & Wilson, Inc.




