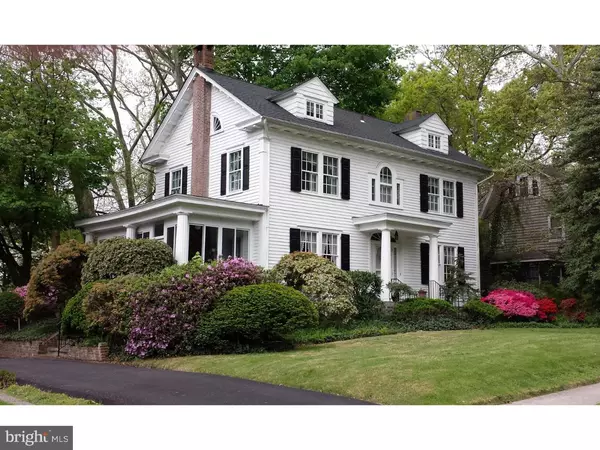For more information regarding the value of a property, please contact us for a free consultation.
841 HIGHLAND AVE Morrisville, PA 19067
Want to know what your home might be worth? Contact us for a FREE valuation!

Our team is ready to help you sell your home for the highest possible price ASAP
Key Details
Sold Price $375,000
Property Type Single Family Home
Sub Type Detached
Listing Status Sold
Purchase Type For Sale
Square Footage 2,840 sqft
Price per Sqft $132
Subdivision Morris Hgts
MLS Listing ID 1002588365
Sold Date 03/21/17
Style Colonial
Bedrooms 5
Full Baths 3
HOA Y/N N
Abv Grd Liv Area 2,840
Originating Board TREND
Year Built 1915
Annual Tax Amount $8,658
Tax Year 2017
Lot Size 0.400 Acres
Acres 0.4
Lot Dimensions 85X205
Property Description
The warmth of Hardwoods, Custom Moldings, 9' Ceilings, Grand Staircase and Custom Fireplaces greet you as you enter this stately colonial home. Built in 1915 it has been lovingly cared for and preserved to reflect the charm of the era. Large Windows throughout the home allow an abundance of natural light, adding to the richness. Left of the foyer entrance is the welcoming Living Room. The fireplace is graced with a custom mantel and facing Tiles provided by Moravian Pottery and Tile Works, a tradition in Bucks County dating back to the late 1800's. To your right is the Formal Dining Room which would honor anyone invited to share a meal. Rich wall coverings give you a sense of its splendor. Another fireplace with custom mantel and Mercer Tiles add to the warmth of this room. This level also includes a Study, Breakfast Nook, Full Bath, Mud Room and Galley-Style Kitchen (with Sub Zero Refrigerator). And don't forget the Sun-Drenched Florida Room, perfect for having that morning coffee or tea, or relaxing with an after dinner beverage. The second level offers 8.5' ceilings and 4 Bedrooms of ample size and full bath. The third level includes an additional Loft/Bedroom, Cedar Closet, Full Bath and attic storage. The home is surrounded by mature trees, shrubs and floras adding to its charm, and the back and sides are partially fenced. There is also a 2-car detached garage at the end of the extended driveway. New NATURAL GAS lines have been installed curbside so future gas hook-up is possible. The home and garage roofs were replaced October 2015. Oil burner was serviced earlier this year and is protected by Meenan Oil Gold Service Agreement (transferable). Fireplaces are not totally functional. Close to major routes, shopping and bridges, and ideal for commuters. ****Another major PRICE REDUCTION and 1 YR HOME WARRANTY being provided by this MOTIVATED SELLER****
Location
State PA
County Bucks
Area Morrisville Boro (10124)
Zoning R1
Rooms
Other Rooms Living Room, Dining Room, Primary Bedroom, Bedroom 2, Bedroom 3, Kitchen, Bedroom 1, Other, Attic
Basement Full, Unfinished
Interior
Interior Features Ceiling Fan(s)
Hot Water Oil, S/W Changeover
Heating Oil, Radiator
Cooling Central A/C, Wall Unit
Flooring Wood, Vinyl
Fireplaces Number 2
Fireplace Y
Heat Source Oil
Laundry Basement
Exterior
Garage Spaces 5.0
Utilities Available Cable TV
Water Access N
Roof Type Pitched,Shingle
Accessibility None
Total Parking Spaces 5
Garage Y
Building
Lot Description Level
Story 2
Foundation Concrete Perimeter
Sewer Public Sewer
Water Public
Architectural Style Colonial
Level or Stories 2
Additional Building Above Grade
New Construction N
Schools
High Schools Morrisville
School District Morrisville Borough
Others
Senior Community No
Tax ID 24-007-020
Ownership Fee Simple
Acceptable Financing Conventional
Listing Terms Conventional
Financing Conventional
Read Less

Bought with Nancy J Goldberg • BHHS Fox & Roach -Yardley/Newtown




