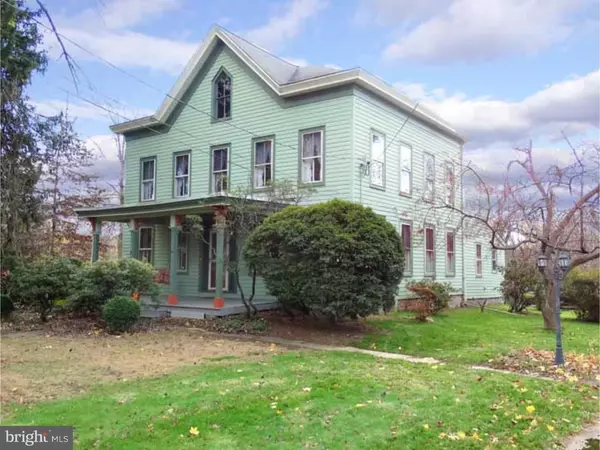For more information regarding the value of a property, please contact us for a free consultation.
1436 BRISTOL RD Southampton, PA 18966
Want to know what your home might be worth? Contact us for a FREE valuation!

Our team is ready to help you sell your home for the highest possible price ASAP
Key Details
Sold Price $355,000
Property Type Single Family Home
Sub Type Detached
Listing Status Sold
Purchase Type For Sale
Square Footage 2,520 sqft
Price per Sqft $140
Subdivision None Available
MLS Listing ID 1002577841
Sold Date 06/30/16
Style Victorian
Bedrooms 5
Full Baths 2
HOA Y/N N
Abv Grd Liv Area 2,520
Originating Board TREND
Year Built 1801
Annual Tax Amount $3,964
Tax Year 2016
Lot Size 0.885 Acres
Acres 0.88
Lot Dimensions 122X316
Property Description
Nestled in the quaint village of Churchville, this perfectly proportioned Victorian feels light and bright with many large, tall windows, light-infused rooms with high ceilings and large moldings, recalling a more gracious time. Acres of open space behind the property, the Churchville Nature Center, Churchville Inn and Churchville Deli and train station are all closeby. A welcoming front porch complete with hanging swing leads to the front door entry with sidelights and transom. Front and rear adjoining parlors, dining room, remodeled kitchen with Superior Kitchens cherry cabinets custom made right in Doylestown, center island with butcher block top, remodeled first floor full bath, first floor 5th bedroom perfect for in-law, teen, office or au pair, laundry room and screened back porch complete the first floor. Upstairs you'll find a remodeled hall bath with clawfoot tub, subway tile with cobalt blue accents and custom cabinetry. The master bedroom has an extra attached room that could be a nursery, sitting room, even a huge closet or additional bathroom. Three more generously sized secondary bedrooms complete the second floor. A second full staircase leads to the expansive walk-up, floored attic with beautiful architectural roof lines. This is a huge space that could be lots of extra living space, such as a huge master bedroom suite, studio or workshop. This entire room was just replastered and is about to be painted. Out back a two story carriage house offers a garage, workshop and storage space. Beautiful gardens (the property extends well beyond the back fence), details such as stained glass transom windows, refinished hardwood floors, solid wood six-panel interior doors, a gracious wooden staircase with mahogany handrail, seven-foot high windows, a first floor bedroom make this a gracious and versatile home. Sellers took the house off the market for almost 2 months and have done lots of work, plaster work and fresh paint. If you've seen this before, you need to see it again.
Location
State PA
County Bucks
Area Upper Southampton Twp (10148)
Zoning R2
Rooms
Other Rooms Living Room, Dining Room, Primary Bedroom, Bedroom 2, Bedroom 3, Kitchen, Family Room, Bedroom 1, In-Law/auPair/Suite, Laundry, Other, Attic
Basement Full, Unfinished
Interior
Interior Features Kitchen - Island, Stain/Lead Glass, Kitchen - Eat-In
Hot Water Oil
Heating Oil, Electric
Cooling Wall Unit
Fireplace N
Heat Source Oil, Electric
Laundry Main Floor
Exterior
Exterior Feature Porch(es)
Garage Spaces 4.0
Water Access N
Accessibility None
Porch Porch(es)
Total Parking Spaces 4
Garage Y
Building
Story 2
Sewer Public Sewer
Water Public
Architectural Style Victorian
Level or Stories 2
Additional Building Above Grade
New Construction N
Schools
Middle Schools Eugene Klinger
High Schools William Tennent
School District Centennial
Others
Senior Community No
Tax ID 48-029-017
Ownership Fee Simple
Read Less

Bought with Sally Hammer • BHHS Fox & Roach-Newtown




