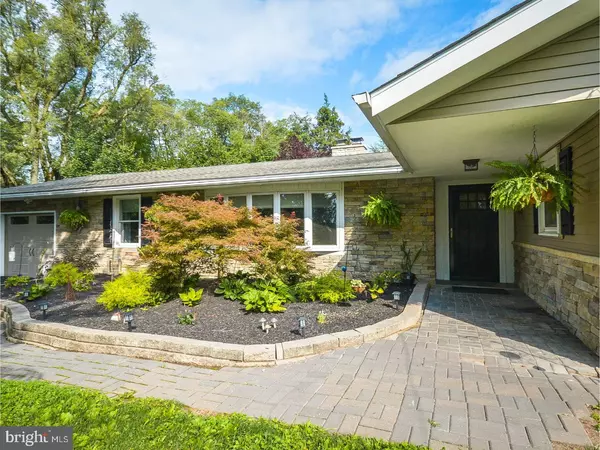For more information regarding the value of a property, please contact us for a free consultation.
11 FAIRHILL RD Souderton, PA 18964
Want to know what your home might be worth? Contact us for a FREE valuation!

Our team is ready to help you sell your home for the highest possible price ASAP
Key Details
Sold Price $330,000
Property Type Single Family Home
Sub Type Detached
Listing Status Sold
Purchase Type For Sale
Square Footage 2,144 sqft
Price per Sqft $153
Subdivision Hilltown
MLS Listing ID 1000455839
Sold Date 09/29/17
Style Ranch/Rambler,Traditional
Bedrooms 4
Full Baths 3
HOA Y/N N
Abv Grd Liv Area 2,144
Originating Board TREND
Year Built 1965
Annual Tax Amount $2,177
Tax Year 2017
Lot Size 0.663 Acres
Acres 0.66
Lot Dimensions 185X156
Property Description
Looking for "new" but not in a development? Looking for style that will dazzle? Looking for your next wonderful home? We think you may have found it. Completely renovated from top to bottom, this 4 BR, 3 full bath ranch is sure to make you smile. Only a transfer cross country could pry these happy owners away after making this such a beautiful retreat. It's nearly impossible to find something that is not new. Brand new Craftsman style front door with full view storm door and new shutters set the tone for the updated style. The enormous living room is grand and cozy at the same time. From the beautiful bow window with cordless pleated shades to the stone FP with woodstove insert to the floating shelves and the laminate floor, it's a great gathering spot. A full size dining room is right next to the kitchen and could be expanded for parties inside or out. The lovely kitchen features stainless appliances, double door refrige with water and ice dispensers, built-in microwave, deep sink and granite counters plus breakfast bar - a great place to catch up with the cook. At the end of the kitchen is the 4th BR or more likely to be used as a home office (complete with french door). A guest BR, full bath and garage entry complete this wing of the house. The master bedroom side of the house is just as big and features a very generous master, sliders to a patio, gorgeous white marble bathroom and a laundry closet or regular closet as it is used now. Three MBR closets is a terrific addition to the house. The hall bath was just remodeled with subway tile and a heated, jetted tub. It also has a private entrance to bedroom 2. It isn't often that you find a big, bright, painted, huge basement - even an outside entrance, laundry, plenty of room for exercise equipment. Spread out! A water softener with a reverse osmosis system was just added and the driveway was just re-paved. You simply don't want to miss this one.
Location
State PA
County Bucks
Area Hilltown Twp (10115)
Zoning RR
Rooms
Other Rooms Living Room, Dining Room, Primary Bedroom, Bedroom 2, Bedroom 3, Kitchen, Bedroom 1, Attic
Basement Full, Unfinished, Outside Entrance
Interior
Interior Features Primary Bath(s), Skylight(s), WhirlPool/HotTub, Wood Stove, Water Treat System, Stall Shower, Breakfast Area
Hot Water Electric
Heating Forced Air
Cooling Central A/C
Flooring Fully Carpeted, Tile/Brick
Fireplaces Number 1
Fireplaces Type Stone
Equipment Oven - Self Cleaning, Dishwasher, Energy Efficient Appliances, Built-In Microwave
Fireplace Y
Window Features Bay/Bow,Energy Efficient
Appliance Oven - Self Cleaning, Dishwasher, Energy Efficient Appliances, Built-In Microwave
Heat Source Oil
Laundry Main Floor, Basement
Exterior
Exterior Feature Patio(s)
Parking Features Inside Access, Garage Door Opener
Garage Spaces 4.0
Utilities Available Cable TV
Water Access N
Roof Type Shingle
Accessibility None
Porch Patio(s)
Attached Garage 1
Total Parking Spaces 4
Garage Y
Building
Story 1
Foundation Brick/Mortar
Sewer On Site Septic
Water Well
Architectural Style Ranch/Rambler, Traditional
Level or Stories 1
Additional Building Above Grade
New Construction N
Schools
High Schools Pennridge
School District Pennridge
Others
Senior Community No
Tax ID 15-023-024
Ownership Fee Simple
Security Features Security System
Acceptable Financing Conventional, VA, FHA 203(b), USDA
Listing Terms Conventional, VA, FHA 203(b), USDA
Financing Conventional,VA,FHA 203(b),USDA
Read Less

Bought with Susan Jones • Keller Williams Real Estate-Doylestown




