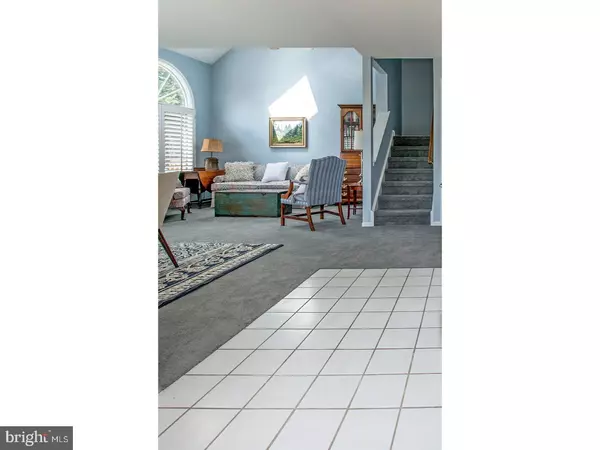For more information regarding the value of a property, please contact us for a free consultation.
12 W JONATHAN CT Kennett Square, PA 19348
Want to know what your home might be worth? Contact us for a FREE valuation!

Our team is ready to help you sell your home for the highest possible price ASAP
Key Details
Sold Price $208,000
Property Type Townhouse
Sub Type End of Row/Townhouse
Listing Status Sold
Purchase Type For Sale
Square Footage 1,737 sqft
Price per Sqft $119
Subdivision Orchard Valley
MLS Listing ID 1003197955
Sold Date 06/09/17
Style Other
Bedrooms 3
Full Baths 2
Half Baths 1
HOA Fees $260/mo
HOA Y/N Y
Abv Grd Liv Area 1,737
Originating Board TREND
Year Built 1987
Annual Tax Amount $4,198
Tax Year 2017
Lot Size 852 Sqft
Acres 0.02
Lot Dimensions 0X0
Property Description
Wonderful END UNIT town home located in Orchard Valley -- convenient to Rt. 1 and Rt. 52. The unit is located on a very low traffic cul de sac within the community with plenty of additional nearby parking and boasts the LARGEST FLOOR PLAN available. Side and rear yards open to community green space. A wonderful deck overlooks a beautifully planted and cultivated back yard. From the moment you enter this wonderful home, you will enjoy sunlit cathedral ceilings in the open concept dining and living space, a large eat in kitchen with new counter-tops and stainless steel appliances, two bedrooms and bathrooms on the second floor including the master which boasts an en-suite bathroom complete with separate stall shower and large soaking tub, a third floor bedroom loft with built in book cases and plenty of storage. New carpet in January of 2016, new counter-tops in March of 2016, large eat in kitchen. HOA fees include all exterior maintenance except windows, doors and deck. Move right in and enjoy carefree living in the most peaceful setting within Orchard Valley.
Location
State PA
County Chester
Area East Marlborough Twp (10361)
Zoning MU
Rooms
Other Rooms Living Room, Dining Room, Primary Bedroom, Bedroom 2, Kitchen, Bedroom 1, Laundry, Attic
Basement Full, Unfinished
Interior
Interior Features Primary Bath(s), Skylight(s), Ceiling Fan(s), Stall Shower, Kitchen - Eat-In
Hot Water Electric
Heating Electric, Forced Air
Cooling Central A/C
Flooring Fully Carpeted, Tile/Brick
Equipment Built-In Range, Dishwasher, Built-In Microwave
Fireplace N
Appliance Built-In Range, Dishwasher, Built-In Microwave
Heat Source Electric
Laundry Upper Floor
Exterior
Parking Features Inside Access, Garage Door Opener
Garage Spaces 3.0
Utilities Available Cable TV
Amenities Available Tot Lots/Playground
Water Access N
Roof Type Pitched,Shingle
Accessibility None
Attached Garage 1
Total Parking Spaces 3
Garage Y
Building
Lot Description Corner, Cul-de-sac, Level, Rear Yard, SideYard(s)
Story 3+
Sewer Public Sewer
Water Public
Architectural Style Other
Level or Stories 3+
Additional Building Above Grade
Structure Type Cathedral Ceilings,9'+ Ceilings
New Construction N
Schools
Elementary Schools Greenwood
Middle Schools Kennett
High Schools Kennett
School District Kennett Consolidated
Others
HOA Fee Include Common Area Maintenance,Ext Bldg Maint,Lawn Maintenance,Snow Removal,Insurance
Senior Community No
Tax ID 61-06Q-0111
Ownership Fee Simple
Read Less

Bought with Amy McKenna • BHHS Fox & Roach-Unionville




