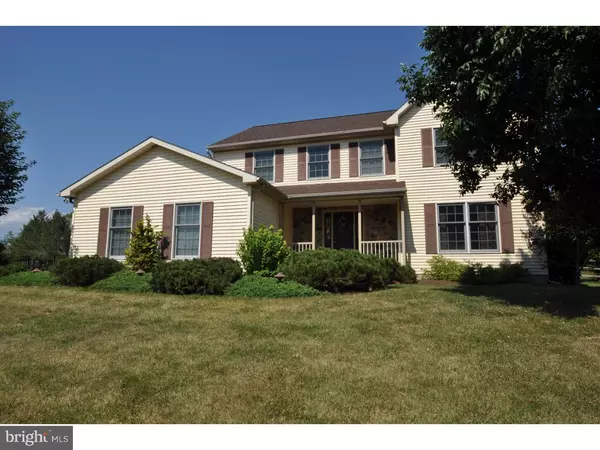For more information regarding the value of a property, please contact us for a free consultation.
6785 ROBERTS RD Coopersburg, PA 18036
Want to know what your home might be worth? Contact us for a FREE valuation!

Our team is ready to help you sell your home for the highest possible price ASAP
Key Details
Sold Price $365,000
Property Type Single Family Home
Sub Type Detached
Listing Status Sold
Purchase Type For Sale
Square Footage 2,360 sqft
Price per Sqft $154
Subdivision None Available
MLS Listing ID 1001805393
Sold Date 02/13/17
Style Colonial
Bedrooms 4
Full Baths 2
Half Baths 1
HOA Y/N N
Abv Grd Liv Area 2,360
Originating Board TREND
Year Built 1997
Annual Tax Amount $5,803
Tax Year 2017
Lot Size 0.520 Acres
Acres 0.52
Lot Dimensions 88X51
Property Description
MUST SEE!! Fantastic 4 BR 2.5 bath Colonial home located on a quiet culdesac in desirable Gun Club Estates. The main floor of this extremely well maintained home features a grand 2 story foyer, a formal LR, a formal DR-both w/ lovely hardwood flooring, a custom Greg Miller Kitchen w/ granite counter tops & tile back-splash, a cozy family room w/ vaulted ceiling & wood burning fireplace, a powder room & a sun-room that is perfect for relaxing. Upstairs you have the master suite w/ walk in closet & private bath that features a Jacuzzi tub, 3 more nice sized bedrooms, a hall bath & a convenient 2nd floor laundry area. The basement has been finished to offer a spacious rec room w/ bar & there is also a utility room & workshop. Outside there is a stamped concrete patio w/ awning, a fenced in yard, a storage shed & there is a 2 car garage w/apoxy floor. This home has everything you are looking for and more! Schedule your showing today!
Location
State PA
County Lehigh
Area Upper Saucon Twp (12322)
Zoning R-2
Rooms
Other Rooms Living Room, Dining Room, Primary Bedroom, Bedroom 2, Bedroom 3, Kitchen, Family Room, Bedroom 1, Other
Basement Full
Interior
Interior Features Kitchen - Eat-In
Hot Water Electric
Heating Electric, Heat Pump - Electric BackUp
Cooling Central A/C
Fireplaces Number 1
Fireplace Y
Heat Source Electric
Laundry Upper Floor
Exterior
Garage Spaces 5.0
Water Access N
Accessibility None
Attached Garage 2
Total Parking Spaces 5
Garage Y
Building
Story 2
Sewer Public Sewer
Water Well
Architectural Style Colonial
Level or Stories 2
Additional Building Above Grade
New Construction N
Schools
School District Southern Lehigh
Others
Senior Community No
Tax ID 642317870373-00001
Ownership Fee Simple
Acceptable Financing Conventional, VA, FHA 203(b), USDA
Listing Terms Conventional, VA, FHA 203(b), USDA
Financing Conventional,VA,FHA 203(b),USDA
Read Less

Bought with Mary Merlo • RE/MAX 440 - Doylestown




