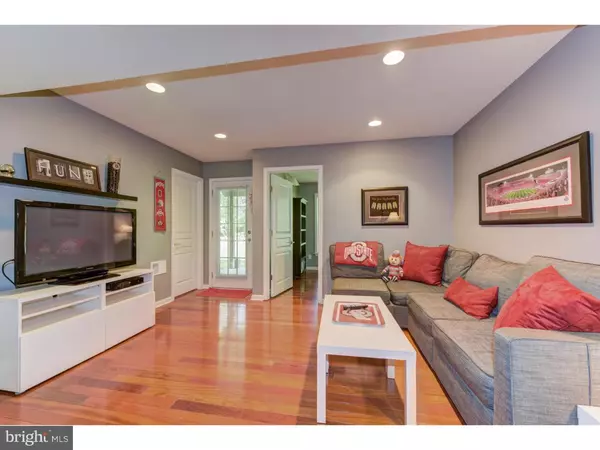For more information regarding the value of a property, please contact us for a free consultation.
208 HUDSON DR Phoenixville, PA 19460
Want to know what your home might be worth? Contact us for a FREE valuation!

Our team is ready to help you sell your home for the highest possible price ASAP
Key Details
Sold Price $308,000
Property Type Townhouse
Sub Type Interior Row/Townhouse
Listing Status Sold
Purchase Type For Sale
Square Footage 2,170 sqft
Price per Sqft $141
Subdivision Longford Crossing
MLS Listing ID 1003476161
Sold Date 08/11/16
Style Colonial
Bedrooms 3
Full Baths 2
Half Baths 1
HOA Fees $93/mo
HOA Y/N Y
Abv Grd Liv Area 2,170
Originating Board TREND
Year Built 2007
Annual Tax Amount $4,571
Tax Year 2016
Lot Size 1,037 Sqft
Acres 0.02
Property Description
"THE BEST Home Longford Crossing has to offer!" This exceptionally stunning and meticulously maintained home offers many breathtaking features that are immediately noticeable when you arrive. As you approach this three story home you are greeted by the royal red brick front, colonial designed shutters and exterior trim which sets the stage. As you enter the two story foyer the "Wow" factor begins with many well thought out design qualities such as the ornate wainscoting, dual tiered crown molding, extensive storage and inside access to the 1 car garage. In addition, the first floor offers a family room (that could double as a game room), a private study or home office, quaint yet efficient laundry room, walkout access to the backyard and an exterior brick patio which leads to a small herb garden. As you make your way to the upper levels it will be most apparent that one of the main features of this home are those exquisite Brazilian Cheery Hardwood Floors throughout, an upgrade you cannot live without!! Once on the second level, take in a panoramic view of the enormous Open Floor Plan, tall windows and wonderful views all around. In fact, some of the best views in the Longford Crossing community can be seen from this homes featured sunroom and expansive wooden deck - located adjacent to the large eat in kitchen. As your tour continues and you make your way to the third floor, it becomes all about living in comfort, which is what the Master Suite and two perfectly sized bedrooms have to offer - Peace, Enjoyment and Comfort! 208 Hudson Drive is truly one of the best homes being offered on today's market and you are encouraged to come see and experience it for yourself.
Location
State PA
County Montgomery
Area Upper Providence Twp (10661)
Zoning R4
Rooms
Other Rooms Living Room, Dining Room, Primary Bedroom, Bedroom 2, Kitchen, Family Room, Bedroom 1, Laundry, Other
Interior
Interior Features Primary Bath(s), Butlers Pantry, Ceiling Fan(s), Stall Shower, Kitchen - Eat-In
Hot Water Natural Gas
Heating Gas, Forced Air
Cooling Central A/C
Flooring Wood, Tile/Brick
Equipment Oven - Self Cleaning, Dishwasher, Disposal, Built-In Microwave
Fireplace N
Appliance Oven - Self Cleaning, Dishwasher, Disposal, Built-In Microwave
Heat Source Natural Gas
Laundry Lower Floor
Exterior
Exterior Feature Deck(s)
Parking Features Inside Access
Garage Spaces 2.0
Utilities Available Cable TV
Water Access N
Roof Type Pitched,Shingle
Accessibility None
Porch Deck(s)
Total Parking Spaces 2
Garage N
Building
Lot Description Trees/Wooded, Rear Yard
Story 3+
Foundation Slab
Sewer Public Sewer
Water Public
Architectural Style Colonial
Level or Stories 3+
Additional Building Above Grade
New Construction N
Schools
Middle Schools Spring-Ford Ms 8Th Grade Center
High Schools Spring-Ford Senior
School District Spring-Ford Area
Others
HOA Fee Include Common Area Maintenance,Lawn Maintenance,Snow Removal
Senior Community No
Tax ID 61-00-04847-242
Ownership Fee Simple
Security Features Security System
Acceptable Financing Conventional, VA, FHA 203(b), USDA
Listing Terms Conventional, VA, FHA 203(b), USDA
Financing Conventional,VA,FHA 203(b),USDA
Read Less

Bought with Cheryl Tomkiel • BHHS Fox & Roach-Kennett Sq




