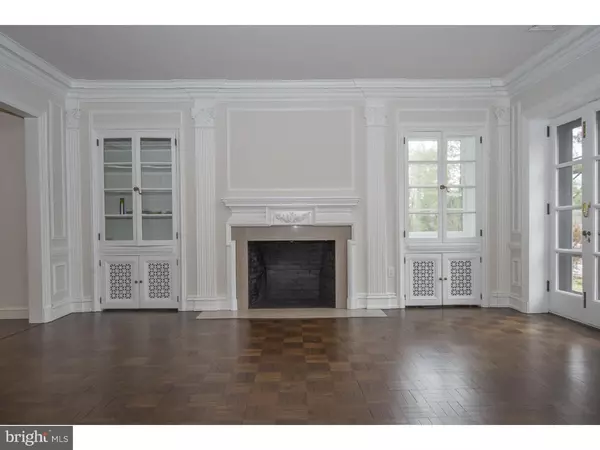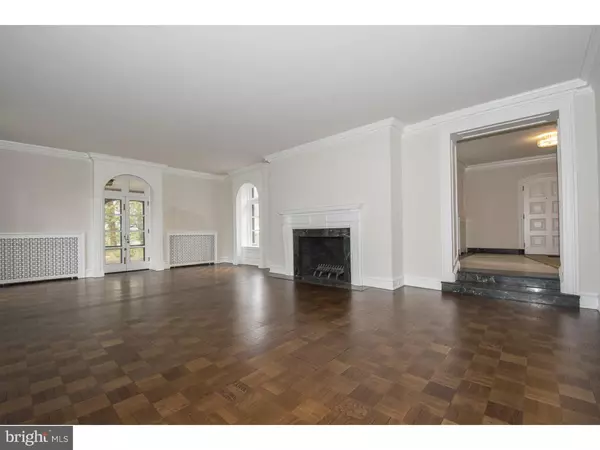For more information regarding the value of a property, please contact us for a free consultation.
475 WARICK RD Wynnewood, PA 19096
Want to know what your home might be worth? Contact us for a FREE valuation!

Our team is ready to help you sell your home for the highest possible price ASAP
Key Details
Sold Price $1,500,000
Property Type Single Family Home
Sub Type Detached
Listing Status Sold
Purchase Type For Sale
Square Footage 5,498 sqft
Price per Sqft $272
Subdivision None Available
MLS Listing ID 1003469247
Sold Date 01/07/16
Style Normandy
Bedrooms 5
Full Baths 5
Half Baths 2
HOA Y/N N
Abv Grd Liv Area 5,498
Originating Board TREND
Year Built 1930
Annual Tax Amount $22,781
Tax Year 2015
Acres 1.0
Lot Dimensions 620
Property Description
Recently completed masterful renovation of a stunning 1947, 5 Bedroom stone French Norman styled home. Positioned on an idyllic one acre parcel on a beautiful tree-lined street, the home offers classic exterior architecture with a fresh, open floor plan highlighted by a neutrally selected interior palette. Handsome stone floored Foyer offers sweeping iron stair and opens to a large Living Room with hardwood floors and marble surround fireplace. Two sets of French doors lead to a blue stone covered side terrace. A step down Dining Room is highlighted by soaring ceilings and an exit to full length rear terrace, with surrounding stone wall, ideal for expanded entertaining. Chic all white Kitchen with honed black granite counters offers stainless appliances including a five burner gas cook top, double wall overs and crisp white subway tile backsplash. A long center island offer-counter mounted sink and generous flat prep and storage space. Steps away find a Breakfast Area and through a wide, cased opening a large Family Room with wood burning fireplace and gleaming hardwood floors. Brightened by two walls of windows this family space anchors the informal area of the home and provides an uninterrupted flow between the spaces. Ascend the wide staircase to a generous Master Bedroom with his and her Master Baths with seamless shower and deep soaking tub. Four additional family Bedrooms and 4 full Baths are accessed by a wide hall and connect to the back stairs leading to the fully outfitted Mudroom and Laundry Room and 3 car attached Garage. Finished Lower Level with stone surround fireplace and built-in period bar provides additional recreation space and half Bath. A well-conceived, beautifully executed renovation - pristine.
Location
State PA
County Montgomery
Area Lower Merion Twp (10640)
Zoning R3
Rooms
Other Rooms Living Room, Dining Room, Primary Bedroom, Bedroom 2, Bedroom 3, Kitchen, Family Room, Bedroom 1, Other, Attic
Basement Full
Interior
Interior Features Primary Bath(s), Kitchen - Island, Wet/Dry Bar, Kitchen - Eat-In
Hot Water Natural Gas
Heating Gas
Cooling Central A/C
Flooring Wood, Stone
Equipment Cooktop, Built-In Range, Disposal
Fireplace N
Appliance Cooktop, Built-In Range, Disposal
Heat Source Natural Gas
Laundry Main Floor
Exterior
Exterior Feature Patio(s)
Garage Spaces 6.0
Water Access N
Accessibility None
Porch Patio(s)
Attached Garage 3
Total Parking Spaces 6
Garage Y
Building
Lot Description Level, Rear Yard, SideYard(s)
Story 2
Sewer Public Sewer
Water Public
Architectural Style Normandy
Level or Stories 2
Additional Building Above Grade
Structure Type 9'+ Ceilings
New Construction N
Schools
School District Lower Merion
Others
Tax ID 40-00-64060-007
Ownership Fee Simple
Security Features Security System
Acceptable Financing Conventional
Listing Terms Conventional
Financing Conventional
Read Less

Bought with Jordan B Wiener • RE/MAX Executive Realty




