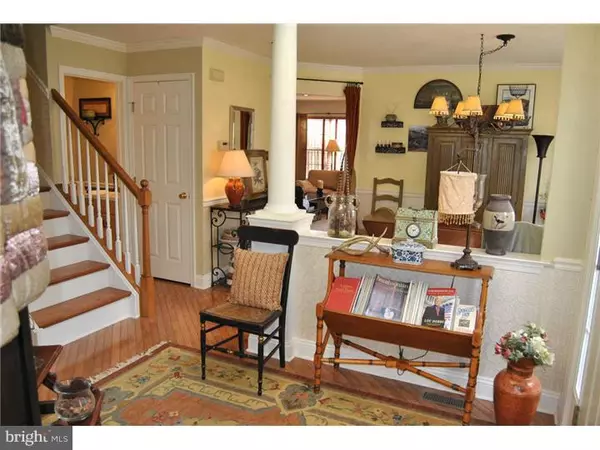For more information regarding the value of a property, please contact us for a free consultation.
77 WALKER RD Royersford, PA 19468
Want to know what your home might be worth? Contact us for a FREE valuation!

Our team is ready to help you sell your home for the highest possible price ASAP
Key Details
Sold Price $245,000
Property Type Townhouse
Sub Type Interior Row/Townhouse
Listing Status Sold
Purchase Type For Sale
Square Footage 1,849 sqft
Price per Sqft $132
Subdivision The Links At Sprin
MLS Listing ID 1003463557
Sold Date 05/01/15
Style Colonial
Bedrooms 3
Full Baths 2
Half Baths 1
HOA Fees $145/mo
HOA Y/N Y
Abv Grd Liv Area 1,849
Originating Board TREND
Year Built 1999
Annual Tax Amount $4,115
Tax Year 2015
Lot Size 2,951 Sqft
Acres 0.07
Lot Dimensions 29
Property Description
Looking for a bright, spacious, well-maintained, updated home with a welcoming open floor plan in move-in condition? Then make your next stop this gorgeous, sunny end-unit townhome in the desired Links at Spring Ford that is loaded with recessed lighting, custom trim work and has hardwood floors throughout! Step into the dramatic 2-story foyer that opens to a classic dining room with bay window and the formal living room with custom wainscoting. Flow through to the comfortable family room with built in entertainment center, fireplace, recessed lighting, (pre-wired for home theatre too!)and access to newly stained deck which overlooks the golf course. Bright, spacious eat-in kitchen boasts breakfast nook, pantry, upgraded cabinets and a center island. Kitchen has quartz countertops and a travertine tile backsplash. This level also contains a half bath. Continue up the two story hardwood staircase to the second floor landing overlooking foyer. Upstairs you will find the stunning private master suite w/vaulted ceiling, walk-in closet, sitting room, and the master bath with a deep soaking tub with window and a separate tiled stall shower. 2 other spacious bedrooms with hardwood floors, hall bath, and 2nd-level laundry are also located on this level. Home also contains 1-car garage with door opener and full basement. ALL appliances included. Other recent upgrades include a new roof (2014), new windows (2013), new deck boards and staining (2013), new hardwood floors (2012), attic fan, Tyvek added (2003) and additional insulation (2012). Freshly painted throughout. Close to major roads, Springford schools, Phila Premium Outlets.
Location
State PA
County Montgomery
Area Limerick Twp (10637)
Zoning R4
Rooms
Other Rooms Living Room, Dining Room, Primary Bedroom, Bedroom 2, Kitchen, Family Room, Bedroom 1
Basement Full
Interior
Interior Features Kitchen - Island, Ceiling Fan(s), Attic/House Fan, Water Treat System, Stall Shower, Kitchen - Eat-In
Hot Water Natural Gas
Heating Gas, Forced Air
Cooling Central A/C
Fireplaces Number 1
Fireplace Y
Window Features Bay/Bow,Energy Efficient
Heat Source Natural Gas
Laundry Upper Floor
Exterior
Exterior Feature Deck(s)
Garage Spaces 1.0
Utilities Available Cable TV
Water Access N
Accessibility None
Porch Deck(s)
Total Parking Spaces 1
Garage N
Building
Story 2
Sewer Public Sewer
Water Public
Architectural Style Colonial
Level or Stories 2
Additional Building Above Grade
Structure Type Cathedral Ceilings
New Construction N
Schools
School District Spring-Ford Area
Others
HOA Fee Include Common Area Maintenance,Lawn Maintenance,Snow Removal,Trash,Management
Tax ID 37-00-01263-914
Ownership Fee Simple
Read Less

Bought with Diane Kolchins • BHHS Fox & Roach-Haverford




