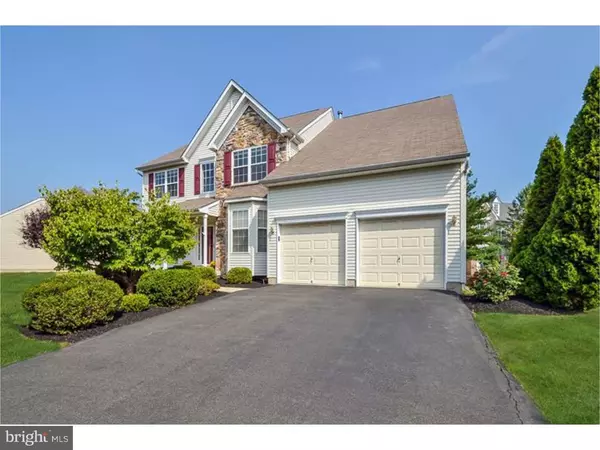For more information regarding the value of a property, please contact us for a free consultation.
129 AILEEN DR Lansdale, PA 19446
Want to know what your home might be worth? Contact us for a FREE valuation!

Our team is ready to help you sell your home for the highest possible price ASAP
Key Details
Sold Price $452,500
Property Type Single Family Home
Sub Type Detached
Listing Status Sold
Purchase Type For Sale
Square Footage 2,680 sqft
Price per Sqft $168
Subdivision Cambridge Knoll
MLS Listing ID 1003468795
Sold Date 11/06/15
Style Colonial
Bedrooms 4
Full Baths 2
Half Baths 1
HOA Y/N N
Abv Grd Liv Area 2,680
Originating Board TREND
Year Built 2001
Annual Tax Amount $6,343
Tax Year 2015
Lot Size 0.298 Acres
Acres 0.3
Property Description
Fabulous 14 year center hall colonial, ideally situated on corner of cul-de- sac street in the highly desirable Cambridge Knoll. 4 BRs, 2.5 baths, and a large unfinished basement with 9 feet ceiling. Enter into center hall with two- story ceiling, surrounded by large living room on one side and wonderful dining room decorated with beautiful wood trim on the other side. Fabulous kitchen complete with SS appliances, a bright and sunny breakfast room with door way to a beautiful composite deck, all of which opens up to large family room complete with a gas fireplace and lots of windows. Upstairs amazing master bedroom with TWO walk-in closets and master bathroom including large soaking tub, and his and her sinks. There are three additional LARGE bedrooms (two with their own walk-in closets) and a great full bath as well. This home is situated on a corner offering a perfect side yard with a lot of privacy that backs up to the cul-de- sac! Lots of upgrades including lightings, faucets, 9-foot ceilings, landscaping, dual zone heat and air. Freshly painted and this home is truly in move-in condition. The property tax has been appealed and new owner can take advantage of the saving too.
Location
State PA
County Montgomery
Area Montgomery Twp (10646)
Zoning R2
Rooms
Other Rooms Living Room, Dining Room, Primary Bedroom, Bedroom 2, Bedroom 3, Kitchen, Family Room, Bedroom 1, Other, Attic
Basement Full, Unfinished
Interior
Interior Features Primary Bath(s), Butlers Pantry, Ceiling Fan(s), Dining Area
Hot Water Natural Gas
Heating Gas, Hot Water
Cooling Central A/C
Flooring Wood, Fully Carpeted, Vinyl, Tile/Brick
Fireplaces Number 1
Fireplaces Type Stone, Gas/Propane
Equipment Built-In Range, Oven - Self Cleaning, Dishwasher, Disposal
Fireplace Y
Appliance Built-In Range, Oven - Self Cleaning, Dishwasher, Disposal
Heat Source Natural Gas
Laundry Main Floor
Exterior
Exterior Feature Deck(s)
Garage Spaces 5.0
Utilities Available Cable TV
Water Access N
Accessibility None
Porch Deck(s)
Attached Garage 2
Total Parking Spaces 5
Garage Y
Building
Lot Description Corner, Cul-de-sac, Level
Story 2
Foundation Concrete Perimeter
Sewer Public Sewer
Water Public
Architectural Style Colonial
Level or Stories 2
Additional Building Above Grade
Structure Type Cathedral Ceilings,9'+ Ceilings
New Construction N
Schools
Elementary Schools Bridle Path
Middle Schools Penndale
High Schools North Penn Senior
School District North Penn
Others
Tax ID 46-00-00057-653
Ownership Fee Simple
Acceptable Financing Conventional, FHA 203(b)
Listing Terms Conventional, FHA 203(b)
Financing Conventional,FHA 203(b)
Read Less

Bought with Nicholas J Ciliberto • RE/MAX Action Realty-Horsham




