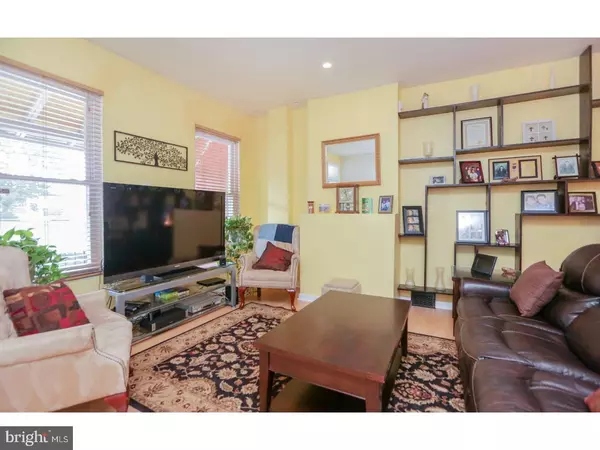For more information regarding the value of a property, please contact us for a free consultation.
3633 WALLACE ST Philadelphia, PA 19104
Want to know what your home might be worth? Contact us for a FREE valuation!

Our team is ready to help you sell your home for the highest possible price ASAP
Key Details
Sold Price $211,000
Property Type Townhouse
Sub Type Interior Row/Townhouse
Listing Status Sold
Purchase Type For Sale
Square Footage 1,262 sqft
Price per Sqft $167
Subdivision Mantua
MLS Listing ID 1000431215
Sold Date 09/29/17
Style Straight Thru
Bedrooms 3
Full Baths 1
HOA Y/N N
Abv Grd Liv Area 1,262
Originating Board TREND
Year Built 1930
Annual Tax Amount $1,769
Tax Year 2017
Lot Size 1,300 Sqft
Acres 0.03
Lot Dimensions 16X80
Property Description
CONVENIENT TO DREXEL, U PENN, ART MUSEUM & CENTER CITY. Don't miss this attractive end of row situated on a quiet one-way street in the growing community of Mantua. Bathed in natural light by day and recessed lighting by night, the first floor's open floor plan and cheerful colors welcome all who enter and provide a wonderful space for entertaining. The sunny, eat-in kitchen is both functional and pleasing with its expansive granite counters, ample cabinetry, built-in microwave & dishwasher, and tile floor. Step through the back door into your own private oasis: an enclosed, landscaped backyard complete with brick patio. On the second floor are three well-sized bedrooms, each with closet space, and a full updated bath. The unfinished basement provides lots of storage space. Other highlights include: New high efficiency heater, 2nd floor newer bamboo flooring, newer replacement windows throughout, and covered front porch, and plenty of off street parking. Schedule your appointment today.
Location
State PA
County Philadelphia
Area 19104 (19104)
Zoning RM1
Rooms
Other Rooms Living Room, Primary Bedroom, Bedroom 2, Kitchen, Bedroom 1
Basement Full, Unfinished
Interior
Interior Features Ceiling Fan(s), Kitchen - Eat-In
Hot Water Natural Gas
Heating Forced Air, Energy Star Heating System
Cooling Wall Unit
Flooring Wood, Tile/Brick
Equipment Oven - Self Cleaning, Dishwasher, Disposal, Built-In Microwave
Fireplace N
Window Features Replacement
Appliance Oven - Self Cleaning, Dishwasher, Disposal, Built-In Microwave
Heat Source Natural Gas
Laundry Basement
Exterior
Exterior Feature Patio(s), Porch(es)
Fence Other
Utilities Available Cable TV
Water Access N
Roof Type Flat
Accessibility None
Porch Patio(s), Porch(es)
Garage N
Building
Lot Description Level, Rear Yard
Story 2
Foundation Stone
Sewer Public Sewer
Water Public
Architectural Style Straight Thru
Level or Stories 2
Additional Building Above Grade
New Construction N
Schools
School District The School District Of Philadelphia
Others
Senior Community No
Tax ID 242097400
Ownership Fee Simple
Security Features Security System
Acceptable Financing Conventional, VA, FHA 203(b)
Listing Terms Conventional, VA, FHA 203(b)
Financing Conventional,VA,FHA 203(b)
Read Less

Bought with Melinda Coughlin • Elfant Wissahickon-Chestnut Hill




