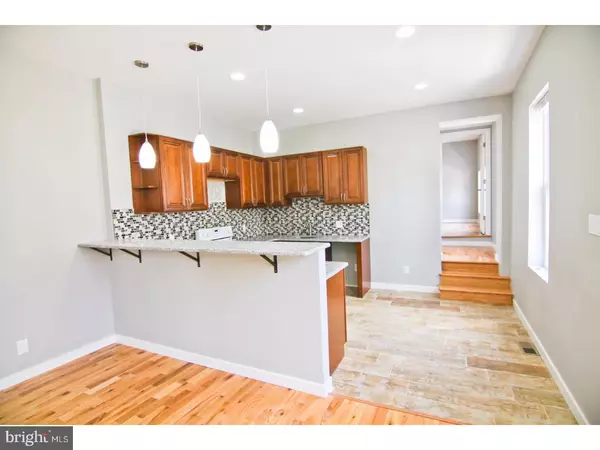For more information regarding the value of a property, please contact us for a free consultation.
5260 PARKSIDE AVE Philadelphia, PA 19131
Want to know what your home might be worth? Contact us for a FREE valuation!

Our team is ready to help you sell your home for the highest possible price ASAP
Key Details
Sold Price $249,900
Property Type Townhouse
Sub Type Interior Row/Townhouse
Listing Status Sold
Purchase Type For Sale
Square Footage 2,804 sqft
Price per Sqft $89
Subdivision Wynnefield
MLS Listing ID 1000915767
Sold Date 12/01/17
Style Contemporary
Bedrooms 6
Full Baths 3
Half Baths 1
HOA Y/N N
Abv Grd Liv Area 2,004
Originating Board TREND
Year Built 1927
Annual Tax Amount $1,313
Tax Year 2017
Lot Size 1,545 Sqft
Acres 0.04
Lot Dimensions 19X86
Property Description
Walk across the street to the Mann Music Center and watch a concert! Walking distance to the Please Touch Museum and Fairmount Park. Located between Wynnefield and Overbrook, this is a perfect starting point runners and cyclists. Parkside Ave. is going under massive renovation and this is quickly turning into a high end area of the city. Purchase this property before the area becomes to expensive like other areas of West Philadelphia. This huge fully renovated home has 6 bedrooms and 3.5 baths. High end craftsmanship and materials. This home boasts all brand new hardwood floors, custom one-piece welded iron railings, an open floor concept, granite counters, a breakfast bar, high ceilings, all brand new windows, recessed lighting, and an enclosed yard. Stay cool during the summertime with brand new central air and heating. The huge basement, which can be used as a 6th bedroom also has a separate entrance to the exterior. Most of the bedrooms are generously sized. The master bedroom also has it's own master bath. Hate parking in the city? This home has an enclosed garage that can fit one car.
Location
State PA
County Philadelphia
Area 19131 (19131)
Zoning RSA5
Rooms
Other Rooms Living Room, Dining Room, Primary Bedroom, Bedroom 2, Bedroom 3, Bedroom 5, Kitchen, Family Room, Bedroom 1, Other, Bedroom 6
Basement Partial
Interior
Interior Features Kitchen - Eat-In
Hot Water Natural Gas
Heating Gas, Forced Air
Cooling Central A/C
Fireplace N
Heat Source Natural Gas
Laundry Lower Floor
Exterior
Garage Spaces 2.0
Water Access N
Accessibility None
Attached Garage 1
Total Parking Spaces 2
Garage Y
Building
Story 2
Sewer Public Sewer
Water Public
Architectural Style Contemporary
Level or Stories 2
Additional Building Above Grade, Below Grade
New Construction N
Schools
School District The School District Of Philadelphia
Others
Senior Community No
Tax ID 521097800
Ownership Fee Simple
Read Less

Bought with Scott R. Hicks • Houwzer, LLC




