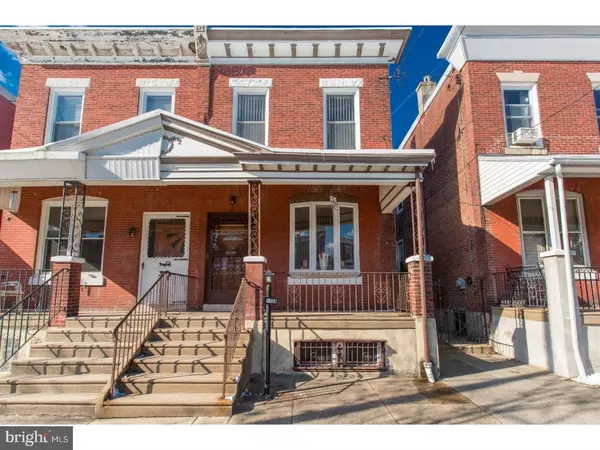For more information regarding the value of a property, please contact us for a free consultation.
1324 N REDFIELD ST Philadelphia, PA 19151
Want to know what your home might be worth? Contact us for a FREE valuation!

Our team is ready to help you sell your home for the highest possible price ASAP
Key Details
Sold Price $135,000
Property Type Single Family Home
Sub Type Twin/Semi-Detached
Listing Status Sold
Purchase Type For Sale
Square Footage 1,350 sqft
Price per Sqft $100
Subdivision Overbrook
MLS Listing ID 1003221855
Sold Date 03/31/17
Style Colonial
Bedrooms 4
Full Baths 1
HOA Y/N N
Abv Grd Liv Area 1,350
Originating Board TREND
Year Built 1925
Annual Tax Amount $1,302
Tax Year 2017
Lot Size 1,800 Sqft
Acres 0.04
Lot Dimensions 20X90
Property Description
Walk into your new home to find a mud area, the spacious living room leads its way into the formal dining area. Notice the intricate wood work, original hardwood flooring throughout the home as we walk into the kitchen to find a very spacious and inviting space. The sunroom off the kitchen has a washer/dryer hook up available and leads its way to the expansive backyard area, equipped with a lighted canopy perfect for entertaining, grilling and family gatherings. The basement presents a perfect storage area as well as central air, a new water heater and updated electrical paneling. High ceilings present the ability to finish the space and add 500 ft. of livable space. Walk upstairs to the updated full bath, original hardwood flooring again throughout the entire home and four very big bedrooms including the master bedroom that features a walk in closet. One block from Carroll Park and plenty of shopping and restaurants nearby. Come check out your new home!
Location
State PA
County Philadelphia
Area 19151 (19151)
Zoning RSA3
Rooms
Other Rooms Living Room, Dining Room, Primary Bedroom, Bedroom 2, Bedroom 3, Kitchen, Family Room, Bedroom 1
Basement Full
Interior
Interior Features Kitchen - Eat-In
Hot Water Natural Gas
Heating Gas
Cooling Central A/C
Fireplace N
Heat Source Natural Gas
Laundry Main Floor
Exterior
Water Access N
Accessibility None
Garage N
Building
Story 2
Sewer Public Sewer
Water Public
Architectural Style Colonial
Level or Stories 2
Additional Building Above Grade
New Construction N
Schools
School District The School District Of Philadelphia
Others
Senior Community No
Tax ID 342175500
Ownership Fee Simple
Read Less

Bought with Jasmine S Williams • Realty Mark Associates




