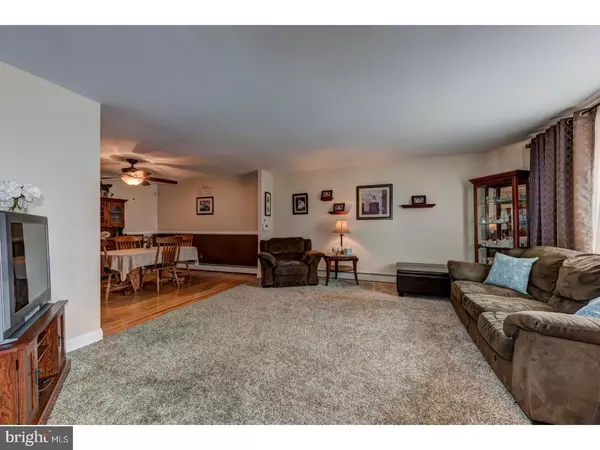For more information regarding the value of a property, please contact us for a free consultation.
9917 S CANTERBURY RD Philadelphia, PA 19114
Want to know what your home might be worth? Contact us for a FREE valuation!

Our team is ready to help you sell your home for the highest possible price ASAP
Key Details
Sold Price $200,000
Property Type Townhouse
Sub Type Interior Row/Townhouse
Listing Status Sold
Purchase Type For Sale
Square Footage 1,540 sqft
Price per Sqft $129
Subdivision Morrell Park
MLS Listing ID 1003237427
Sold Date 06/30/17
Style Straight Thru
Bedrooms 3
Full Baths 2
Half Baths 1
HOA Y/N N
Abv Grd Liv Area 1,540
Originating Board TREND
Year Built 1983
Annual Tax Amount $2,525
Tax Year 2017
Lot Size 2,079 Sqft
Acres 0.05
Lot Dimensions 20X103
Property Description
Welcome Home! Stunning townhome situated on a great street in Morrell Park, just a walk down the block to school! Entering the new front door you're met be a wonderfully spacious living room with newer carpeting and plenty of room to sprawl out. Tastefully decorated, you'll notice the beautiful bay window overlooking the driveway. Head into the dining room and notice the stunning hardwood floors, chair-rail, baseboard and updated closet doors/doors before entering a large eat-in kitchen complete with wall-oven, copious cabinet space, cooktop range and room for a large kitchen table or custom banquette off to the left. Upstairs you are met by a renovated master bathroom retreat with a stunning glass-enclosed tiled shower that is gorgeous, new vanity, medicine cabinet and extra storage along with ample closet space within the master retreat. The hall bath is tastefully renovated as well before two more bedrooms round out the top floor. A nicely-appointed powder room off the dining room leads to stairs to an extra-large and beautifully finished basement before walking out back to a nice-sized yard. Unpack your bags and move right in!
Location
State PA
County Philadelphia
Area 19114 (19114)
Zoning RSA4
Rooms
Other Rooms Living Room, Dining Room, Primary Bedroom, Bedroom 2, Kitchen, Family Room, Bedroom 1
Basement Partial
Interior
Interior Features Kitchen - Eat-In
Hot Water Natural Gas
Heating Gas
Cooling Wall Unit
Flooring Wood, Fully Carpeted, Vinyl, Tile/Brick
Fireplace N
Heat Source Natural Gas
Laundry Basement
Exterior
Garage Spaces 4.0
Water Access N
Accessibility None
Attached Garage 1
Total Parking Spaces 4
Garage Y
Building
Story 2
Sewer Public Sewer
Water Public
Architectural Style Straight Thru
Level or Stories 2
Additional Building Above Grade
New Construction N
Schools
School District The School District Of Philadelphia
Others
Senior Community No
Tax ID 661015000
Ownership Fee Simple
Read Less

Bought with Mateus J Costa • Re/Max One Realty




