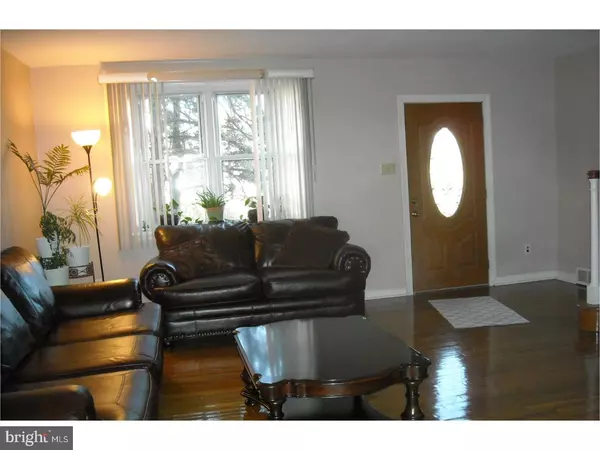For more information regarding the value of a property, please contact us for a free consultation.
428 N 66TH ST Philadelphia, PA 19151
Want to know what your home might be worth? Contact us for a FREE valuation!

Our team is ready to help you sell your home for the highest possible price ASAP
Key Details
Sold Price $167,000
Property Type Townhouse
Sub Type Interior Row/Townhouse
Listing Status Sold
Purchase Type For Sale
Square Footage 1,406 sqft
Price per Sqft $118
Subdivision Overbrook
MLS Listing ID 1003223107
Sold Date 04/13/17
Style AirLite
Bedrooms 3
Full Baths 1
Half Baths 1
HOA Y/N N
Abv Grd Liv Area 1,406
Originating Board TREND
Year Built 1952
Annual Tax Amount $1,972
Tax Year 2017
Lot Size 2,310 Sqft
Acres 0.05
Lot Dimensions 19X123
Property Description
Meticulously maintained describes this beautiful row/townhouse in the most desired block in Overbrook. Gorgeous hardwood floors throughout the house. This two story 3 bedroom home with 1 1/2 baths has a large master bedroom with two closets and two additional Bedrooms. This home gives an elegant touch as you enter into a spacious living room and dining room with fresh neutral painted walls, newer roof, central air, and newer efficient thermal windows and more. The modern kitchen is complete w/granite countertops, stainless appliances, custom made cabinetry and glass mosaic tiled backsplash. A finished basement with laundry area, 1 1/2 bath, and garage for your safety and convenience. The location is close to restaurants, shopping malls, parks, great schools and convenient to transportation. This is one you must see!
Location
State PA
County Philadelphia
Area 19151 (19151)
Zoning RM1
Rooms
Other Rooms Living Room, Dining Room, Primary Bedroom, Bedroom 2, Kitchen, Family Room, Bedroom 1, Laundry
Basement Full
Interior
Hot Water Natural Gas
Heating Gas
Cooling Central A/C
Fireplace N
Heat Source Natural Gas
Laundry Basement
Exterior
Garage Spaces 2.0
Water Access N
Accessibility None
Attached Garage 1
Total Parking Spaces 2
Garage Y
Building
Story 2
Sewer Public Sewer
Water Public
Architectural Style AirLite
Level or Stories 2
Additional Building Above Grade
New Construction N
Schools
School District The School District Of Philadelphia
Others
Senior Community No
Tax ID 343135300
Ownership Fee Simple
Read Less

Bought with Della R Thompson • Chapel Realty Sales




