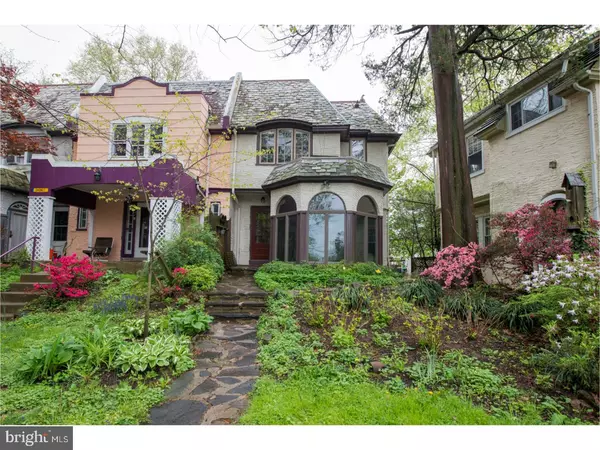For more information regarding the value of a property, please contact us for a free consultation.
66 W GOWEN AVE Philadelphia, PA 19119
Want to know what your home might be worth? Contact us for a FREE valuation!

Our team is ready to help you sell your home for the highest possible price ASAP
Key Details
Sold Price $290,000
Property Type Townhouse
Sub Type End of Row/Townhouse
Listing Status Sold
Purchase Type For Sale
Square Footage 1,430 sqft
Price per Sqft $202
Subdivision Mt Airy (West)
MLS Listing ID 1003223413
Sold Date 07/14/17
Style Other
Bedrooms 3
Full Baths 1
Half Baths 1
HOA Y/N N
Abv Grd Liv Area 1,430
Originating Board TREND
Year Built 1925
Annual Tax Amount $3,052
Tax Year 2017
Lot Size 4,014 Sqft
Acres 0.09
Lot Dimensions 36X113
Property Description
This end unit town home gets wonderful natural light and is situated on charming Gowen Circle in West Mount Airy. The convenience of this location is as good as it gets, with the property situated just a block from Germantown Avenue, within three blocks of the Chestnut Hill West and East Train Lines for an easy commute to Center City and 30th street station, and just three blocks from Chestnut Hill. You can easily walk to the great shops and restaurants of Mt Airy and Chestnut Hill and the beautiful Cresheim and Wissahickon Valleys of Fairmount Park. This spacious home offers hardwood floors, a heated sun porch, an eat in kitchen, a huge deck that's great for relaxing, outdoor dining and entertaining, a wood burning fireplace, gas cooking and a sizable garage. Homes on Gowem Circle rarely come up for sale. Make your appointment to see it today!
Location
State PA
County Philadelphia
Area 19119 (19119)
Zoning RSA5
Rooms
Other Rooms Living Room, Dining Room, Primary Bedroom, Bedroom 2, Kitchen, Bedroom 1
Basement Full, Unfinished
Interior
Interior Features Dining Area
Hot Water Natural Gas
Heating Gas, Hot Water
Cooling Wall Unit
Fireplaces Number 1
Fireplace Y
Heat Source Natural Gas
Laundry Basement
Exterior
Garage Spaces 3.0
Water Access N
Accessibility None
Attached Garage 1
Total Parking Spaces 3
Garage Y
Building
Story 2
Foundation Stone
Sewer Public Sewer
Water Public
Architectural Style Other
Level or Stories 2
Additional Building Above Grade
New Construction N
Schools
School District The School District Of Philadelphia
Others
Senior Community No
Tax ID 092126600
Ownership Fee Simple
Read Less

Bought with Christopher Plant • Elfant Wissahickon-Chestnut Hill




