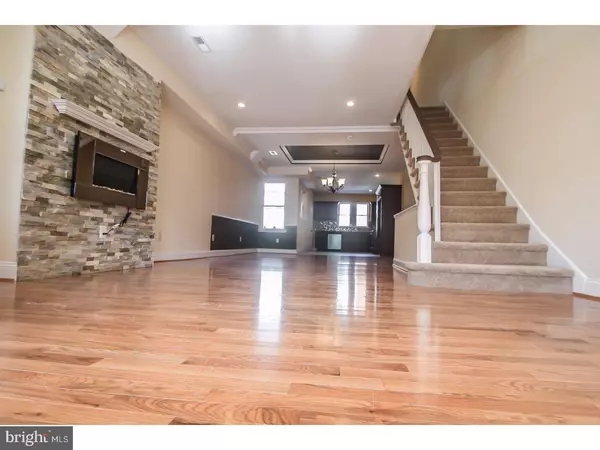For more information regarding the value of a property, please contact us for a free consultation.
2111 MELVIN ST Philadelphia, PA 19131
Want to know what your home might be worth? Contact us for a FREE valuation!

Our team is ready to help you sell your home for the highest possible price ASAP
Key Details
Sold Price $174,750
Property Type Townhouse
Sub Type Interior Row/Townhouse
Listing Status Sold
Purchase Type For Sale
Square Footage 1,298 sqft
Price per Sqft $134
Subdivision Wynnefield
MLS Listing ID 1003235943
Sold Date 05/02/17
Style Traditional
Bedrooms 3
Full Baths 2
Half Baths 1
HOA Y/N N
Abv Grd Liv Area 1,298
Originating Board TREND
Year Built 1925
Annual Tax Amount $917
Tax Year 2017
Lot Size 1,173 Sqft
Acres 0.03
Lot Dimensions 16X73
Property Description
Welcome Home! This warm, inviting and spacious Townhome in highly sought after Wynnefield has been completely updated. This home offers an amazing gourmet kitchen with designer ceramic floor tiles and glass back splash, along with cappuccino cabinets complete with beautiful crown molding, stunning granite counter tops, stainless steel sink, and all new stainless steel appliances...truly a dream kitchen!! This home features new gorgeous hardwood floors on the main level. The 2nd floor has a master bedroom suite complete with its private bath, 2 additional bedrooms with lots of closet space, newly installed carpet and a spacious 3 piece bathroom. New Heater with central air, new hot water tank, all new windows and to top it off a very spacious deck. Absolutely nothing to do but move right in and start living the GOOD LIFE! As an added bonus, there is a finished basement with laundry room and a half bath plus a garage for off street parking. This one has it all..Hurry..Make your move Today!!! Owner is a PA licensed Associate Broker.
Location
State PA
County Philadelphia
Area 19131 (19131)
Zoning RSA5
Rooms
Other Rooms Living Room, Dining Room, Primary Bedroom, Bedroom 2, Kitchen, Family Room, Bedroom 1, Laundry
Basement Partial, Fully Finished
Interior
Interior Features Kitchen - Eat-In
Hot Water Natural Gas
Heating Gas, Forced Air
Cooling Central A/C
Flooring Wood, Fully Carpeted, Tile/Brick
Fireplaces Number 1
Fireplaces Type Stone
Equipment Dishwasher
Fireplace Y
Appliance Dishwasher
Heat Source Natural Gas
Laundry Basement
Exterior
Garage Spaces 2.0
Water Access N
Roof Type Flat
Accessibility None
Attached Garage 1
Total Parking Spaces 2
Garage Y
Building
Story 2
Sewer Public Sewer
Water Public
Architectural Style Traditional
Level or Stories 2
Additional Building Above Grade
New Construction N
Schools
School District The School District Of Philadelphia
Others
Senior Community No
Tax ID 522246600
Ownership Fee Simple
Acceptable Financing Conventional, VA, FHA 203(b)
Listing Terms Conventional, VA, FHA 203(b)
Financing Conventional,VA,FHA 203(b)
Read Less

Bought with Dharmesh P Vaswani • Long & Foster Real Estate, Inc.




