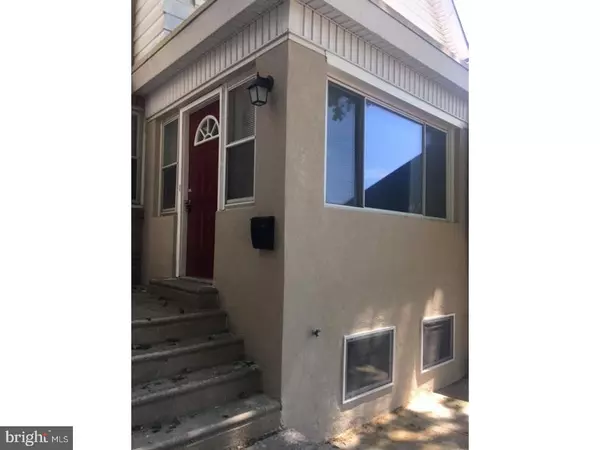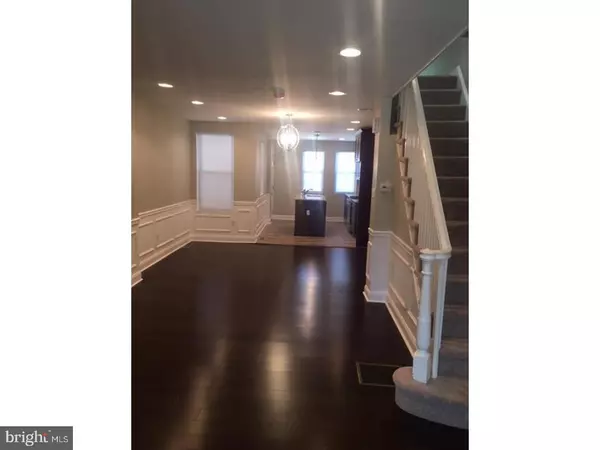For more information regarding the value of a property, please contact us for a free consultation.
1035 N 67TH ST Philadelphia, PA 19151
Want to know what your home might be worth? Contact us for a FREE valuation!

Our team is ready to help you sell your home for the highest possible price ASAP
Key Details
Sold Price $170,000
Property Type Townhouse
Sub Type Interior Row/Townhouse
Listing Status Sold
Purchase Type For Sale
Square Footage 1,220 sqft
Price per Sqft $139
Subdivision Overbrook
MLS Listing ID 1003250995
Sold Date 07/07/17
Style Colonial,Other
Bedrooms 3
Full Baths 1
Half Baths 1
HOA Y/N N
Abv Grd Liv Area 1,220
Originating Board TREND
Year Built 1925
Annual Tax Amount $1,603
Tax Year 2017
Lot Size 1,395 Sqft
Acres 0.03
Lot Dimensions 16X90
Property Description
Welcome home to 1035 N. 67th Street! This FULLY RENOVATED home in Philadelphia's sought after Overbrook section is exactly what you have been looking for! Everything here is NEW NEW NEW!!! A must see fully renovated 3 bedroom, 1.5 bath, as you enter the front door onto the large porch with antique wood tiles leading into an open concept living and dining rooms with beautiful bamboo floors throughout with chair rail design followed by an open concept eat in kitchen that features Granite counter tops, Stainless steel appliances, Custom cabinets with 42" upper cabinets. Upstairs feature 3 nice size bedrooms with cozy carpeting. There is also a full 3 piece hallway bathroom, shared by the bedrooms which have floor to ceiling tiles and a skylight. The FULL FINISHED BASEMENT is really an added bonus, featuring modern porcelain tiles, washer and dryer connections, and a half bath. The home has central A/C & central Heat. No stone is left un-turned here!
Location
State PA
County Philadelphia
Area 19151 (19151)
Zoning RM1
Rooms
Other Rooms Living Room, Dining Room, Primary Bedroom, Bedroom 2, Kitchen, Family Room, Bedroom 1, Attic
Basement Partial, Fully Finished
Interior
Interior Features Kitchen - Island, Skylight(s), Ceiling Fan(s), Kitchen - Eat-In
Hot Water Natural Gas
Heating Gas, Forced Air
Cooling Central A/C
Flooring Wood, Fully Carpeted, Tile/Brick
Equipment Dishwasher
Fireplace N
Appliance Dishwasher
Heat Source Natural Gas
Laundry Basement
Exterior
Garage Spaces 2.0
Utilities Available Cable TV
Water Access N
Roof Type Flat
Accessibility None
Attached Garage 1
Total Parking Spaces 2
Garage Y
Building
Story 2
Foundation Stone
Sewer Public Sewer
Water Public
Architectural Style Colonial, Other
Level or Stories 2
Additional Building Above Grade
Structure Type 9'+ Ceilings
New Construction N
Schools
Elementary Schools Lewis C. Cassidy Academics Plus School
Middle Schools Dimmer Beeber
High Schools Overbrook
School District The School District Of Philadelphia
Others
Senior Community No
Tax ID 344402800
Ownership Fee Simple
Read Less

Bought with Donna Y Lucas • Liberty Bell Real Estate Agents, LLC




