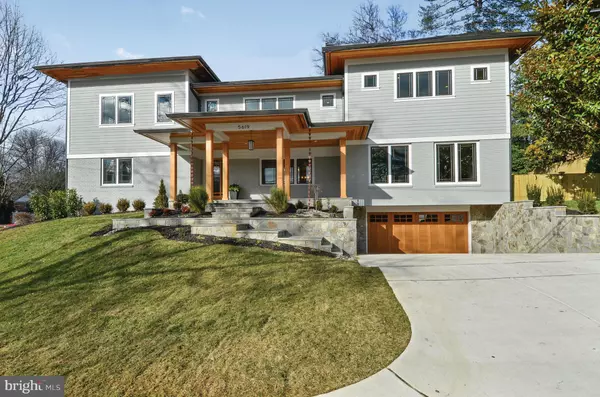For more information regarding the value of a property, please contact us for a free consultation.
5619 MARENGO RD Bethesda, MD 20816
Want to know what your home might be worth? Contact us for a FREE valuation!

Our team is ready to help you sell your home for the highest possible price ASAP
Key Details
Sold Price $2,000,000
Property Type Single Family Home
Sub Type Detached
Listing Status Sold
Purchase Type For Sale
Square Footage 5,768 sqft
Price per Sqft $346
Subdivision Springfield
MLS Listing ID 1002482363
Sold Date 04/28/17
Style Prairie
Bedrooms 5
Full Baths 5
Half Baths 1
HOA Y/N N
Abv Grd Liv Area 4,336
Originating Board MRIS
Year Built 1956
Annual Tax Amount $9,827
Tax Year 2017
Lot Size 10,629 Sqft
Acres 0.24
Property Description
Frank Lloyd Wright inspired Prairie design features 5,700+ sq. ft., hardwood floors, 9' ceilings, sweeping 30' x 22' great room w/ 10' tray ceiling, 2 gas fireplaces, & exquisite large kitchen w/ stainless appliances & two islands. The spacious master suite, w/ 10' tray ceiling, features a sumptuous bath w/ dual vanities, soaking tub & two custom crafted walk-in closets. Fenced level rear yard.
Location
State MD
County Montgomery
Zoning R60
Rooms
Other Rooms Dining Room, Primary Bedroom, Bedroom 2, Bedroom 3, Bedroom 4, Bedroom 5, Kitchen, Game Room, Study, Great Room, Laundry, Utility Room
Basement Outside Entrance, Rear Entrance, Connecting Stairway, Side Entrance, Full, Fully Finished, Daylight, Partial, Windows
Main Level Bedrooms 1
Interior
Interior Features Family Room Off Kitchen, Kitchen - Gourmet, Kitchen - Island, Kitchen - Table Space, Dining Area, Kitchen - Eat-In, Primary Bath(s), Entry Level Bedroom, Wood Floors, Recessed Lighting, Floor Plan - Open
Hot Water Multi-tank, Natural Gas, 60+ Gallon Tank
Heating Programmable Thermostat, Zoned, Forced Air
Cooling Central A/C
Fireplaces Number 2
Fireplaces Type Gas/Propane, Mantel(s)
Equipment Washer/Dryer Hookups Only, Disposal, ENERGY STAR Refrigerator, Icemaker, Microwave, Oven - Double, ENERGY STAR Dishwasher, Oven/Range - Gas, Range Hood, Water Heater, Water Heater - High-Efficiency
Fireplace Y
Window Features Double Pane,Insulated,Wood Frame,Casement
Appliance Washer/Dryer Hookups Only, Disposal, ENERGY STAR Refrigerator, Icemaker, Microwave, Oven - Double, ENERGY STAR Dishwasher, Oven/Range - Gas, Range Hood, Water Heater, Water Heater - High-Efficiency
Heat Source Natural Gas
Exterior
Parking Features Garage Door Opener, Garage - Front Entry
Garage Spaces 2.0
Water Access N
Roof Type Shingle
Accessibility None
Attached Garage 2
Total Parking Spaces 2
Garage Y
Private Pool N
Building
Story 3+
Sewer Public Sewer
Water Public
Architectural Style Prairie
Level or Stories 3+
Additional Building Above Grade, Below Grade
Structure Type Tray Ceilings
New Construction Y
Schools
Elementary Schools Wood Acres
Middle Schools Pyle
High Schools Walt Whitman
School District Montgomery County Public Schools
Others
Senior Community No
Tax ID 160700606218
Ownership Fee Simple
Special Listing Condition Standard
Read Less

Bought with Heidi E Hatfield • Washington Fine Properties, LLC




