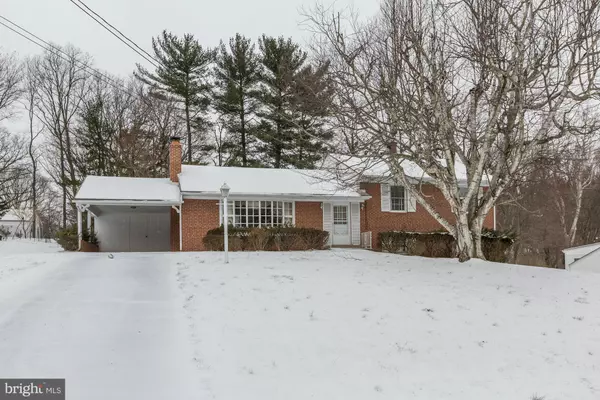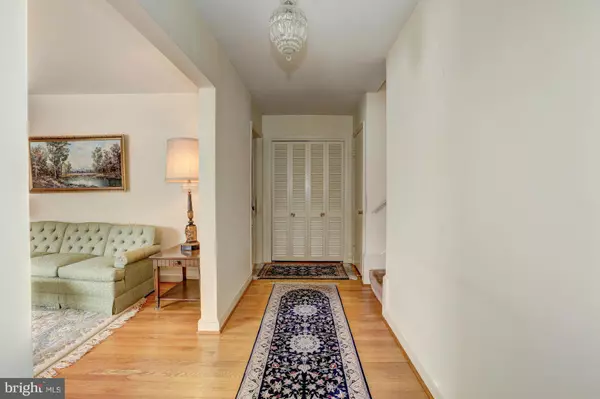For more information regarding the value of a property, please contact us for a free consultation.
12408 ELLEN CT Silver Spring, MD 20904
Want to know what your home might be worth? Contact us for a FREE valuation!

Our team is ready to help you sell your home for the highest possible price ASAP
Key Details
Sold Price $414,000
Property Type Single Family Home
Sub Type Detached
Listing Status Sold
Purchase Type For Sale
Subdivision Valleybrook
MLS Listing ID 1002499183
Sold Date 05/23/17
Style Split Level
Bedrooms 3
Full Baths 2
Half Baths 1
HOA Y/N N
Originating Board MRIS
Year Built 1960
Annual Tax Amount $4,648
Tax Year 2017
Lot Size 0.462 Acres
Acres 0.46
Property Description
WELL-MAINTAINED SPLIT-LEVEL IN QUIET CUL-DE-SAC READY FOR OWNERS & ENERGY AT A SURPRISINGLY AFFORDABLE PRICE! HARDWOOD FLOORS, EAT-IN KITCHEN, THREE TOP LEVEL BR'S INCLUDING MBR WITH WALK-IN CLOSET & FULL BATH. FULLY FINISHED DAYLIGHT LOWER LEVEL WITH SPACIOUS FAMILY ROOM AND HALF BATH. FANTASTIC HUGE SUNROOM ACROSS BACK WITH FLAGSTONE FLOORS & EXPOSED BEAM CEILINGS OVERLOOKING PRIVATE YARD!
Location
State MD
County Montgomery
Zoning R200
Rooms
Other Rooms Living Room, Primary Bedroom, Bedroom 2, Bedroom 3, Kitchen, Family Room, Foyer, Sun/Florida Room, Laundry, Storage Room
Basement Side Entrance, Fully Finished, Daylight, Full, Outside Entrance, Walkout Level, Workshop
Interior
Interior Features Kitchen - Table Space, Dining Area, Kitchen - Eat-In, Chair Railings, Primary Bath(s), Window Treatments, Wood Floors, Floor Plan - Traditional
Hot Water Natural Gas
Heating Forced Air
Cooling Central A/C
Fireplaces Number 1
Fireplaces Type Mantel(s), Fireplace - Glass Doors
Equipment Cooktop, Dishwasher, Disposal, Dryer, Exhaust Fan, Oven - Wall, Range Hood, Refrigerator, Washer
Fireplace Y
Window Features Bay/Bow,Screens
Appliance Cooktop, Dishwasher, Disposal, Dryer, Exhaust Fan, Oven - Wall, Range Hood, Refrigerator, Washer
Heat Source Natural Gas
Exterior
Exterior Feature Porch(es)
Garage Spaces 1.0
View Y/N Y
Water Access N
View Street, Trees/Woods
Roof Type Composite
Accessibility None
Porch Porch(es)
Road Frontage City/County
Total Parking Spaces 1
Garage N
Private Pool N
Building
Story 3+
Sewer Public Sewer
Water Public
Architectural Style Split Level
Level or Stories 3+
New Construction N
Schools
Elementary Schools Burnt Mills
Middle Schools Francis Scott Key
High Schools Springbrook
School District Montgomery County Public Schools
Others
Senior Community No
Tax ID 160500383612
Ownership Fee Simple
Special Listing Condition Standard
Read Less

Bought with Phuong Tran • Nitro Realty




